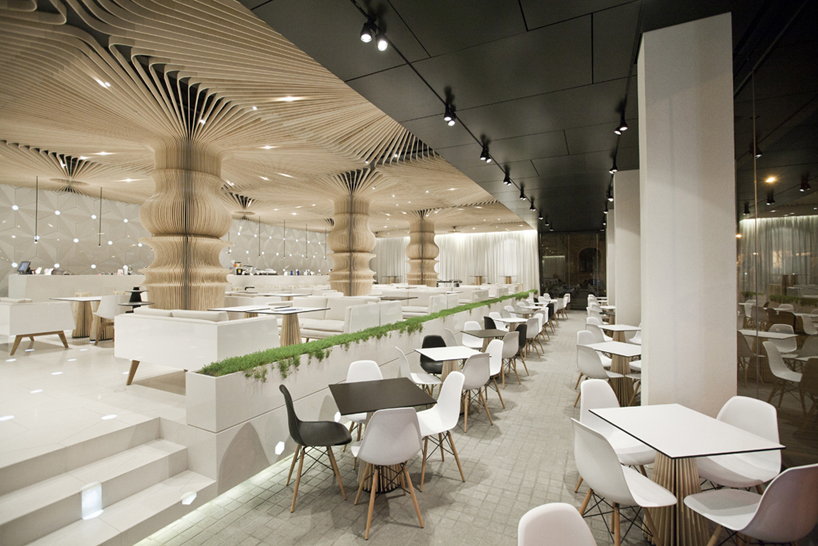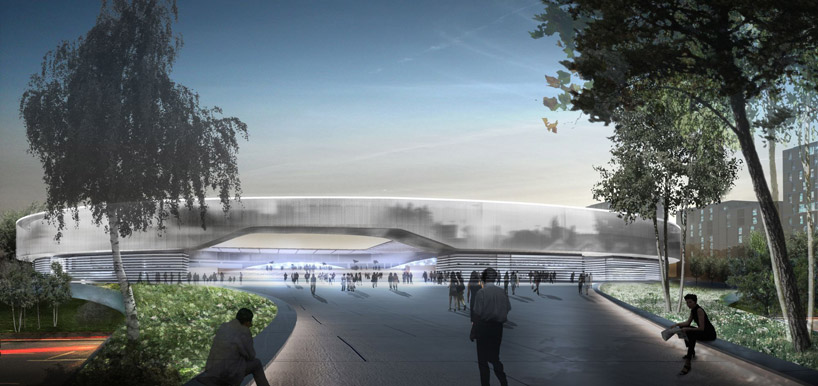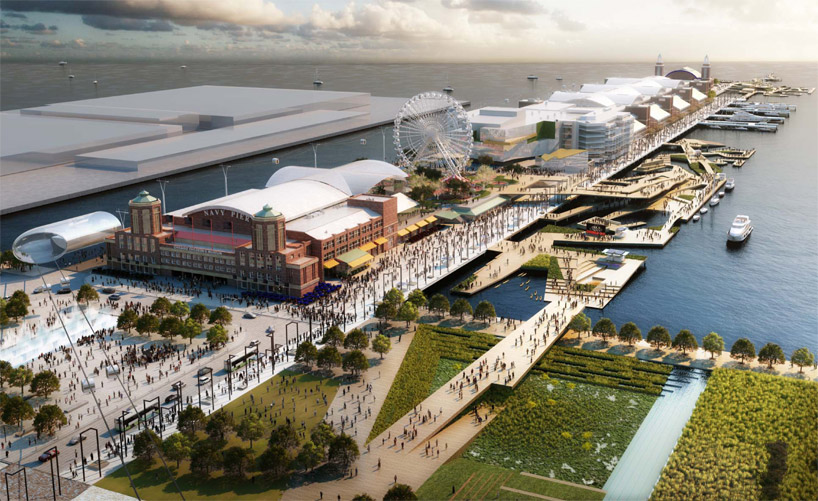طراحی داخلی
Luxurious Penthouse Apartment with Breathtaking Colour Composition:

Owning a well designed penthouse apartment brings many benefits: from a visually attractive residential project to a sensitive and personalized lifestyle, connected to the inhabitant’s deepest needs and wishes. Located in Budapest, the luxurious penthouse apartment below was designed by. The deep chocolate brown used with an artistic outcome throughout the apartment brings a comfortable and majestic feeling to the whole design. Accentuated by bright modern furniture, the main colour is also associated with dark hues and vivid green coloured plants. The breathtaking colour composition was carefully combined with what some might consider a heavy dose of furniture and decorative accents. Although the interior design of the penthouse apartment beneficiates from smartly placed lights, the ambiance is improved by earth tones and glossy finishes. Enjoy the photos below and tell us what your favourite part of the apartment is.
ادامه مطلب ...رستوران
studio mode: graffiti cafe

varna, bulgaria,
located in a botique hotel
featuring an art gallery, 4 hotel floors, the cafe we present you, restaurant, night club
area: 300 sq.m.
photo credits: 3inSpirit.
we built up the interior as natural continuation of the architecture. by
functional design we separated the area into two zones: the front zone
was incorporated
into the exterior creating public space and feeling of console
silhouette of the building; the rear zone was separated through floor
and roof design that
allowed reducing depth of space while keeping the panorama. the real
challenge was to solve all functional problems related to ventilation,
sound and mostly acoustics in a way subordinated to the chosen
aesthetics as an interpretation of escher work and the structure
combinatory from one side and
the striving to achieve this aesthetics through sparing use of materials and means of expression on the other side.
we created identical and unique concept that generalizes and masters the
space while satisfying all technological and functional requirements.
the result is trendy interior with sufficient dose of artistry as
intentionally wanted reference to the gallery of modern art situated on
the next level of the building.
مجتمع ورزشی
gmp architekten: sports complex + urban re-design in lausanne

'sports complex and urban re-design' by gmp architekten, lausanne, switzerland
south facade with opening towards the lake
all images © gmp
مجتمع تفریحی توریستی
aedas + martha schwartz partners: chicago navy pier proposal

all images courtesy navy pier vision
'pierescape' is one of the shortlisted proposals for the navy pier competition by davis brody bond of international firm ,
boston-based landscape architecture practice in collaboration with chicago-based ,
and . the masterplan introduces an expanded network of public landscapes
for the people of chicago, supporting the city's mantra that the lakefront is and will be 'forever open, free and clear'.
طراحی داخلی با موضوع کتابخانه
طراحی داخلی با موضوع کتابخانه
اصولا در هر خانه ای مکانی برای قرار دادن کتاب وجود داره و این عمومیت
طراحان داخلی را برانداشته تا نبوغ بیشتری در طراحی آن به کار برند و بسته
به فضای داخلی و محل مورد نظر طرحی های هوشمندانه ای انجام دهند. در ادامه
نمونه هایی جالب و زیبا از کتابخانه های امروزی را مشاهده می کنید.
