اجرای گسترده چشم انداز طبیعت در مدرسه Gjerdrum
اجرای گسترده چشم انداز طبیعت در مدرسه Gjerdrum
 چشم اندازی جذاب و متفاوت را می توان
در فضای خارجی مدرسه Gjerdrum نروژ که توسط گروه معماری stengen &
bergo as طراحی شده است، دید و از آن لذت کافی را برد.
چشم اندازی جذاب و متفاوت را می توان
در فضای خارجی مدرسه Gjerdrum نروژ که توسط گروه معماری stengen &
bergo as طراحی شده است، دید و از آن لذت کافی را برد.هر یک از بخش های خارجی این مدرسه همچون زمین های بازی و محل های بازی و محل استراحت دانش آموزان و همچنین پیاده روهای مخصوص مطالعه و قدم زدن آن ها نیز با توجه به نوع کاربرد دانش آموزان به اشکال مختلف هندسی و طرح های مدور شیب دار و قوس دار طراحی شده است.
این چشم انداز طبیعی در فضایی معادل 56 هزار متر مربع به اجرا در آمده که گروه معماری آن توانستند از تمامی این فضا بیشترین بهره را ببرند. مسیرهایی از محل رفت و آمد و ورودی های هر یک از زمین های بازی دانش آموزان با انواع چوب های مستطیل شکل به هم پیوسته و پنل های گرانیتی براق طراحی شده تا بتواند طبیعت آن منطقه را بیش از پیش به نمایش بگذارد. ادامه مطلب ...
WATER BUILDING RESORT by Orlando de Urrutia
The designer Orlando de Urrutia has been inspired to design a WATER BUILDING RESORT in shape of a drop of water, that fore shore this will be the first built architectural resort in the world that transforms the air into water, to obtain water starting from the air. This is a futuristic modern architectural design that will contain many facilities for the uses pf those who will come to live here like: aquarium, restaurants, gyms, hotel, spa service, congresses, conferences and permanents or itinerant exhibitions rooms.
Another interesting thing is the fact that WATER BUILDING RESORT will recycle the water by taking the rain water and marine water purifying it with perforating and modern equipment incorporated in the base of the build. This is amazing.








A-Z
Full Moon Rising, Azerbaijan architecture
eer Architects has trying to reinvent the look of new skyscrapers, has designed the “Full Moon”, an
Azerbaijan and around the world, will be 521 meters, with 382 hotel
rooms, 35 floors, is one taken arhitectura imagination of the future,
everyone looks at such an architecture forever impressed.The
Construction of The Full Moon began in the late first quarter of
2008.The hotel is being built by Azerbaijani construction contractors.




طراحی داخلی
march studio: baker d. chirico
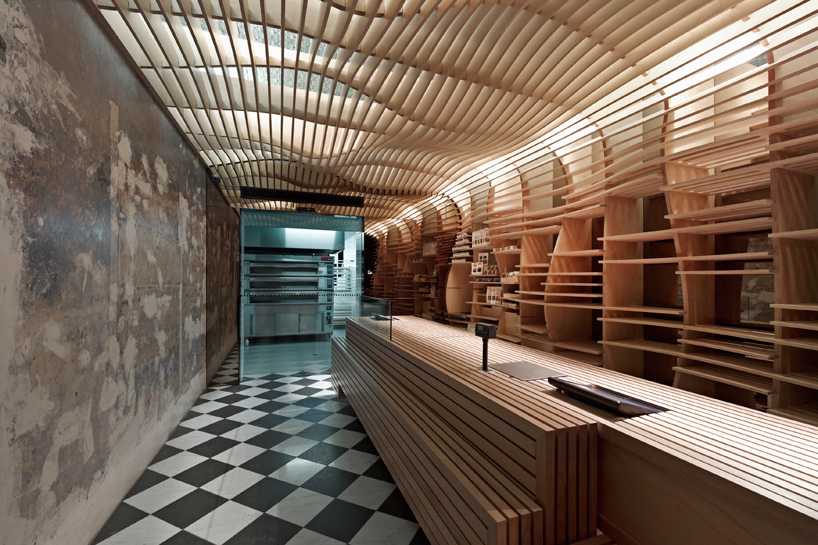
'baker d. chirico' by march studio in carlton, australia
all images courtesy march studio
image ©
melbourne-based architecture practice has shared with us images of 'baker d. chirico',
an interior project for a new branch of the artisanal bakery in carlton, australia. seeking to stay simple
and true to the product, the design features an undulating CNC-routed plywood form that lends
a dynamic sense of space to the narrow shop in addition to providing shelving for the bread. 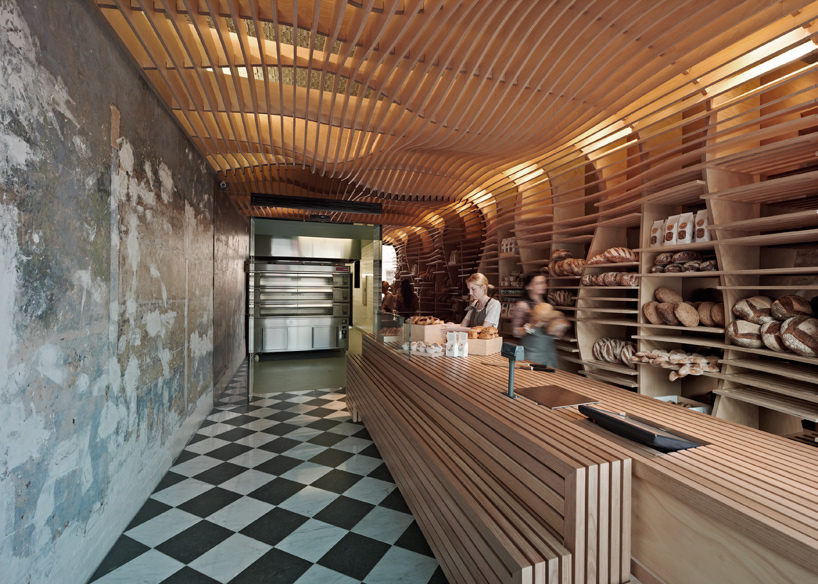
interior view
image ©
exhibiting a limited street face, the store's facade maximizes on the level of visual communication by
a floor-to-ceiling stretch of glazing. the interior space is projected onto the street, conveying the shop's
program and activity in a transparent fashion. the sculptural treatment of the bakery serves as
an aesthetic marker, resulting in a design with a distinct identity on the street. 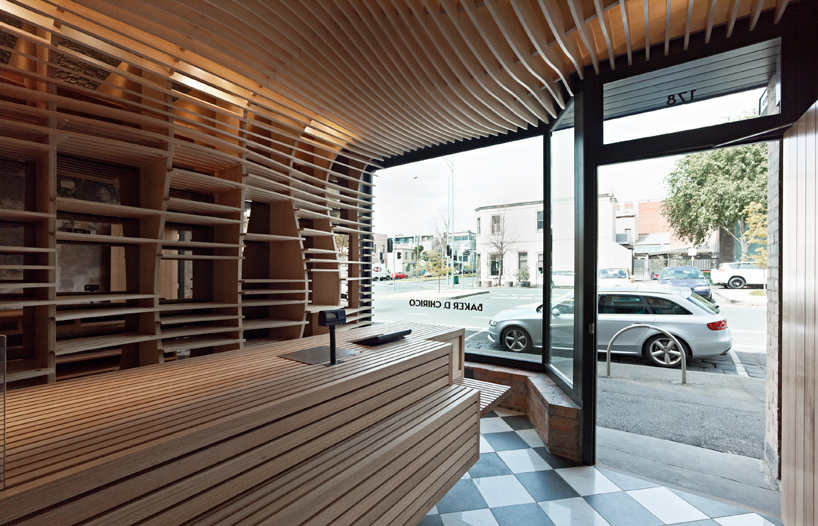
view of street
pragmatic in its layout, the interior is linearly arranged to make most of the limited space. a long central
counter which acts as a large cutting board loosely defines the service space with display of the products
delegated to one wall. the undulation of the shelving accommodates for a variety of baked goods,
from long baguettes to round pagnotta. the three-dimensional surface wraps around to the ceiling,
resulting in a dynamic and playful manipulation of space. 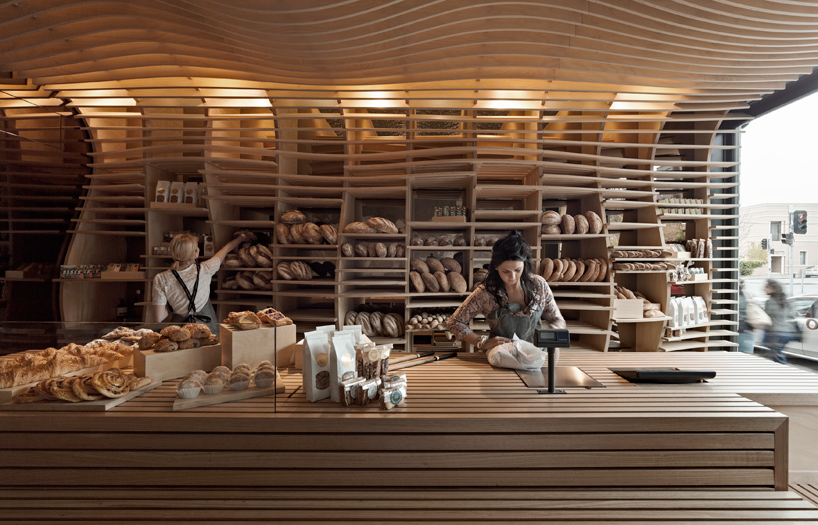
display wall
image ©
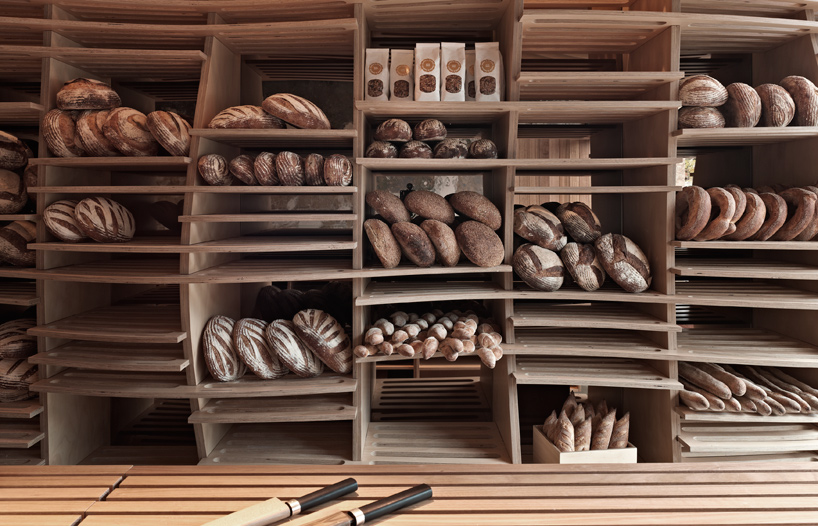
varying depths in shelving
image ©
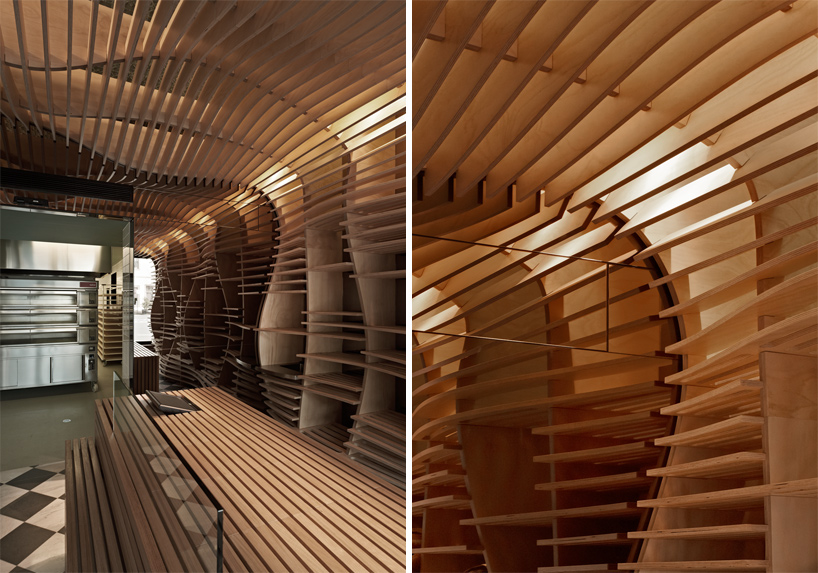
(left) central cutting board table
(right) detail
images © 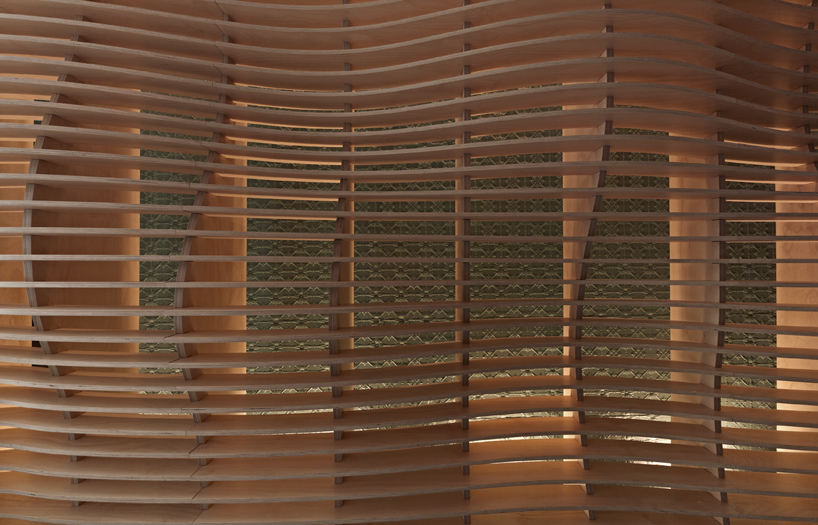
ceiling
image ©
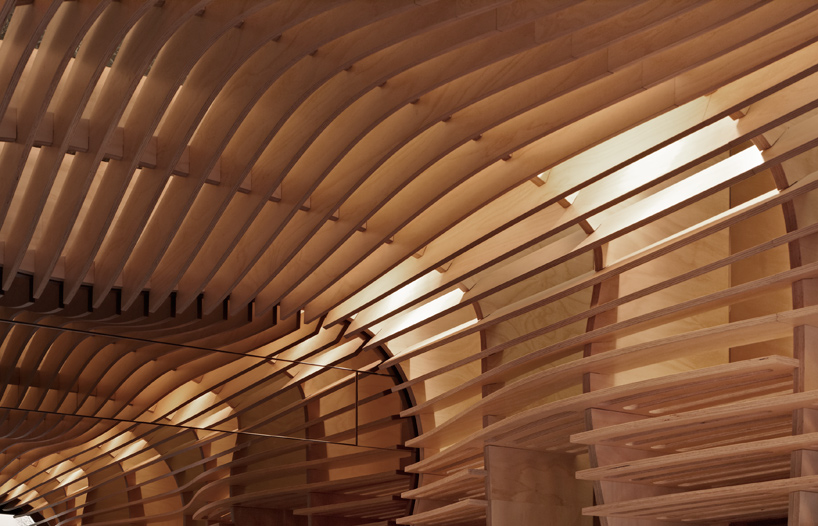
image ©
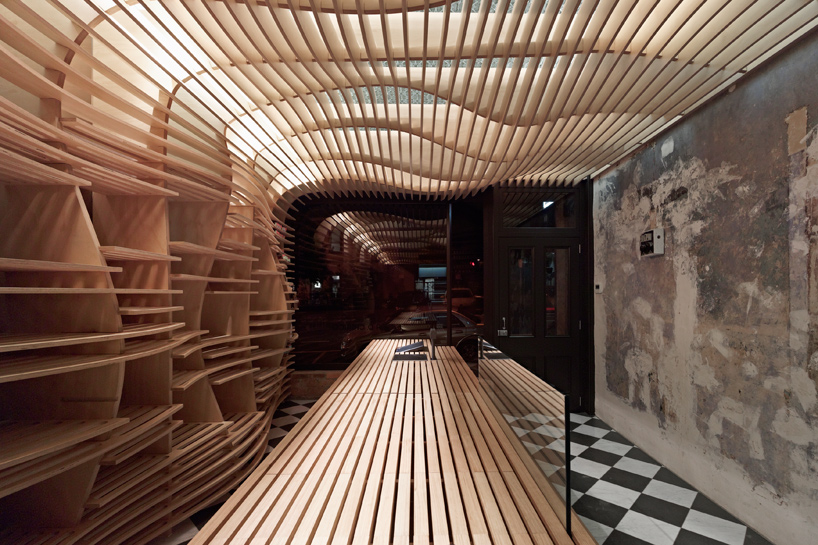
towards entrance
image ©
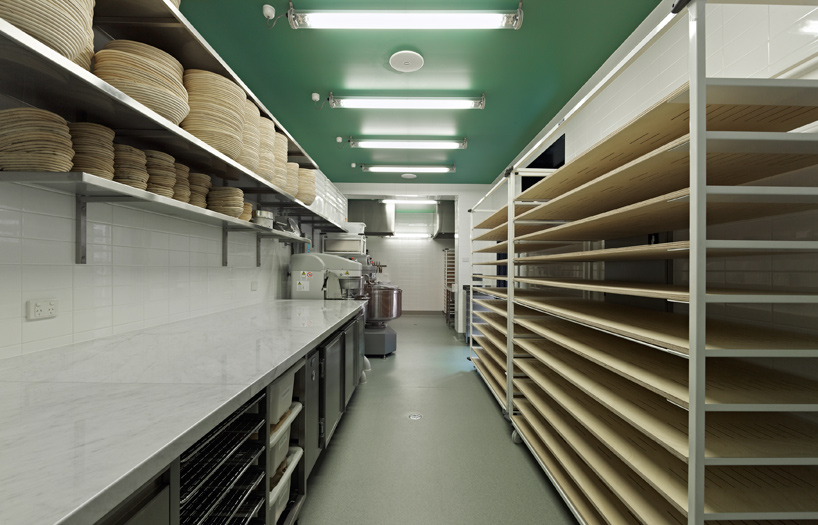
back kitchen
image © 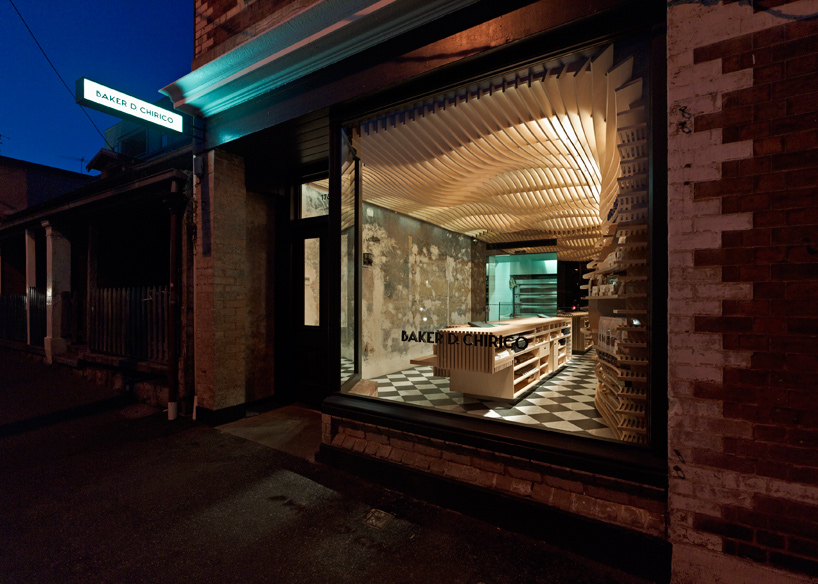
night view
image ©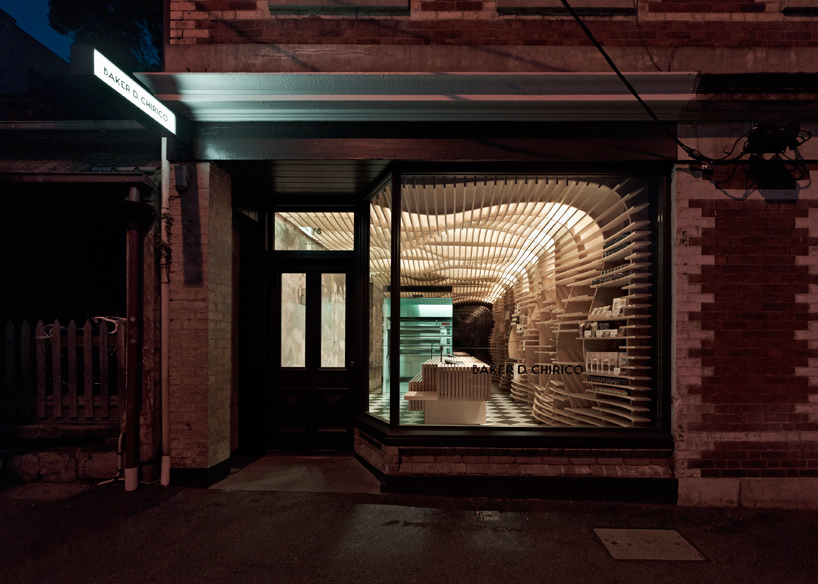
storefront
image © 
floor plan
reflected ceiling plan
section
section
axonometric of display unit
display unit plan
shelf typical section
CNC patterns for verticals, ceiling and shelves
مجتمع فرهنگی و نمایشی
OMA: taipei performing arts center breaks ground
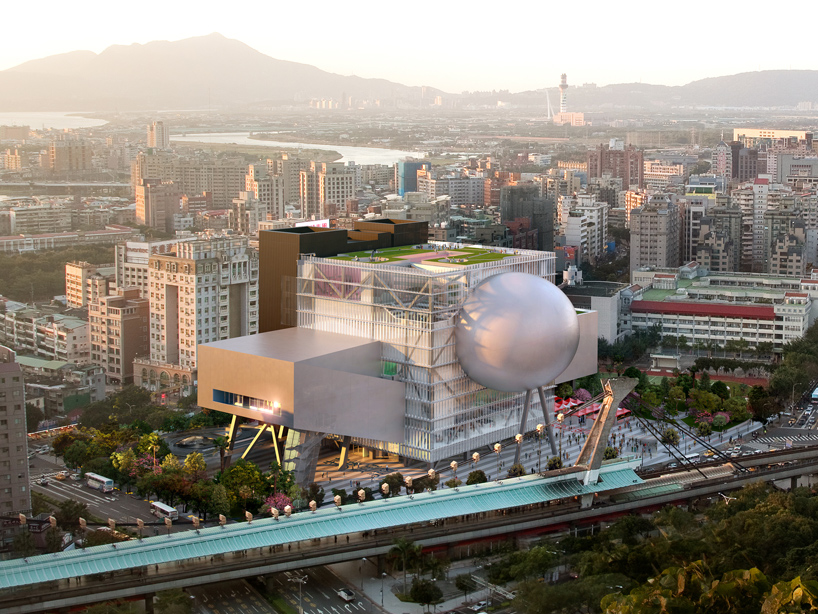
taipei performing arts center site
image © OMA /
construction has begun on the -designed taipei performing arts centre (TPAC) in taipei taiwan.
the dutch practice won the competition to build the multi-theatre space in january 2009, beating out 135 other entries from 24 countries.
see designboom's coverage of the project during its proposal phase .
the overall architecture of TPAC is composed of three main volumes, one 1,500-seat theatre and two 800-seat theatres,
which plug into a central cube clad in corrugated glass. this consolidates the supporting backstage spaces and mechanical facilities
of each auditorium into a single, efficient mass, while also letting the theatres function individually and autonomously.
this arrangement allows the performing platforms to be modified or merged for unexpected scenarios and uses,
offering specific advantages, as well as undefined freedoms.
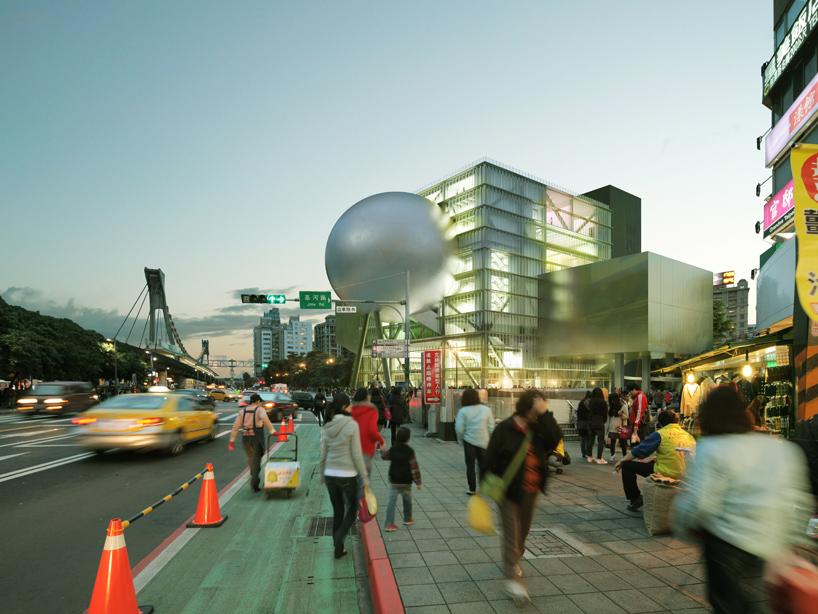
taipei performing arts center - approach from north
image ©
the structure is lifted off the ground, the central block permitting the street to extend both under and upwards into the building,
gradually separating the different auditoriums. this layout draws people into the 'public loop', an outdoor courtyard built within the infrastructure,
whereby the general public, including those without a ticket, are also encouraged to enter TPAC and observe the areas of production
that are typically hidden from view such as rehearsals, technical spaces. this gives the audience the opportunity to experience
theatre production more fully, while also reaching out to the broader community.
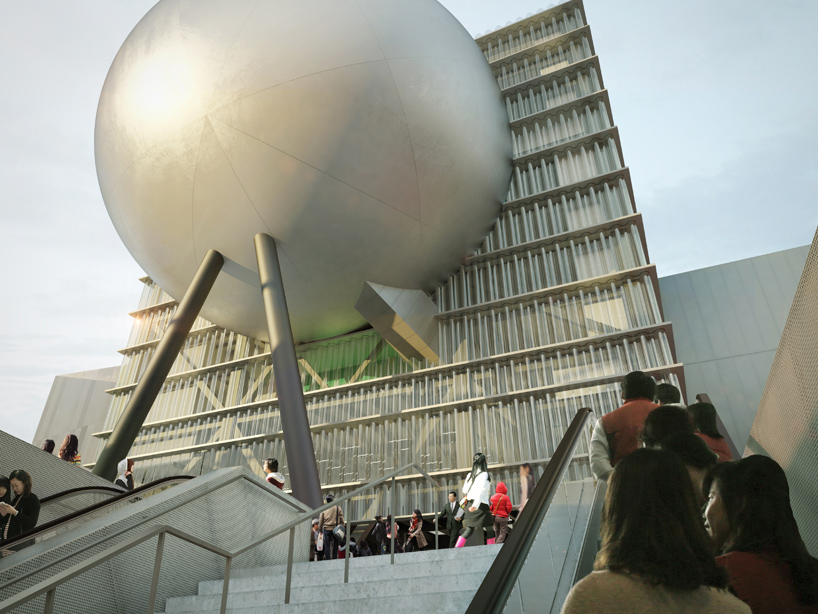
arrival from underpass
image © OMA /
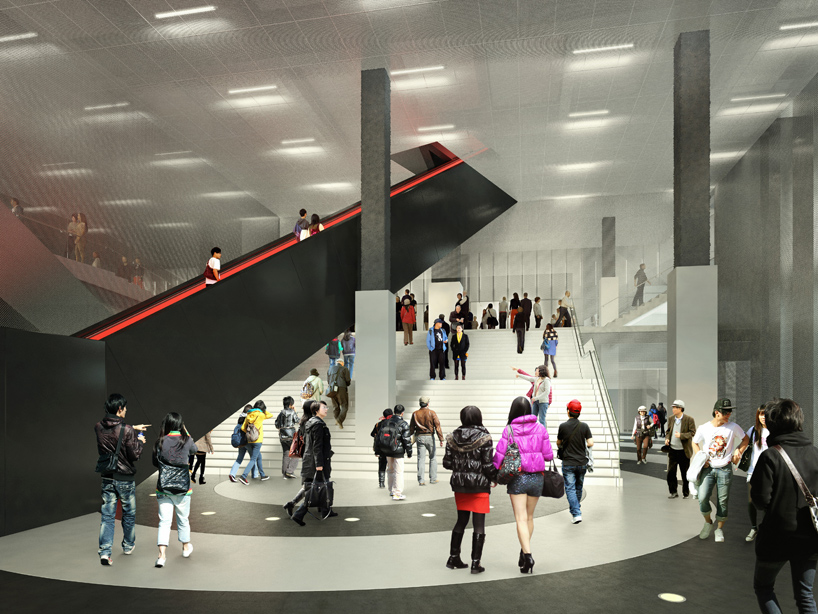
lobby perspective
image © OMA /
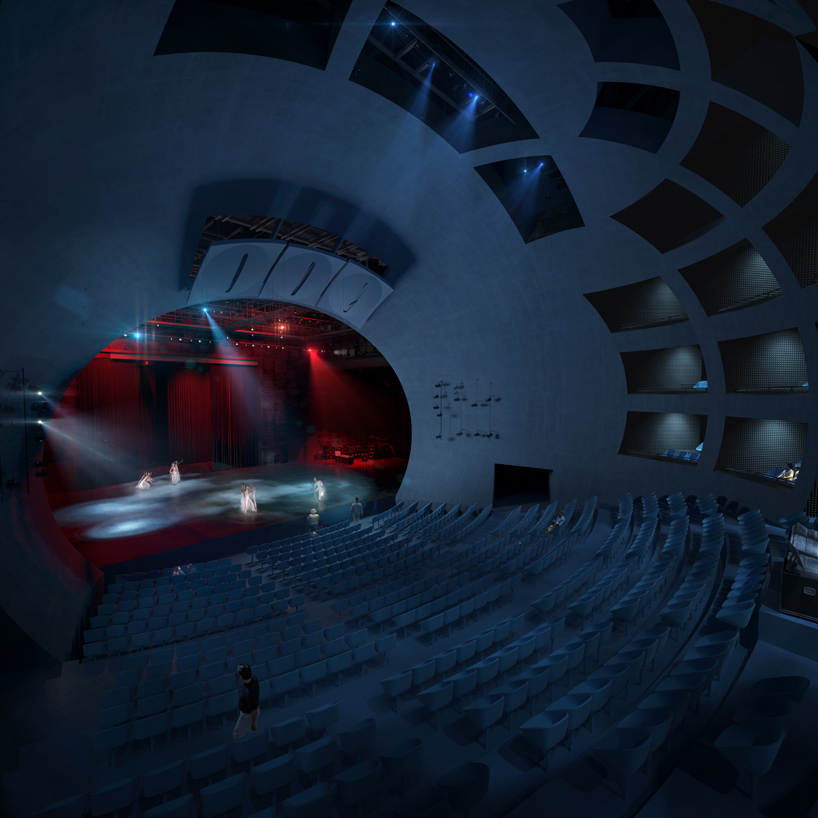
proscenium playhouse
image © OMA / artefactorylab
the main theatre, 'proscenium playhouse', resembles a suspended planet, docked within the central cube.
the audience is able to circulate between an inner and outer shell to access the space. from within,
the intersection of the internal framework and the cube forms a unique proscenium that creates any frame imaginable.
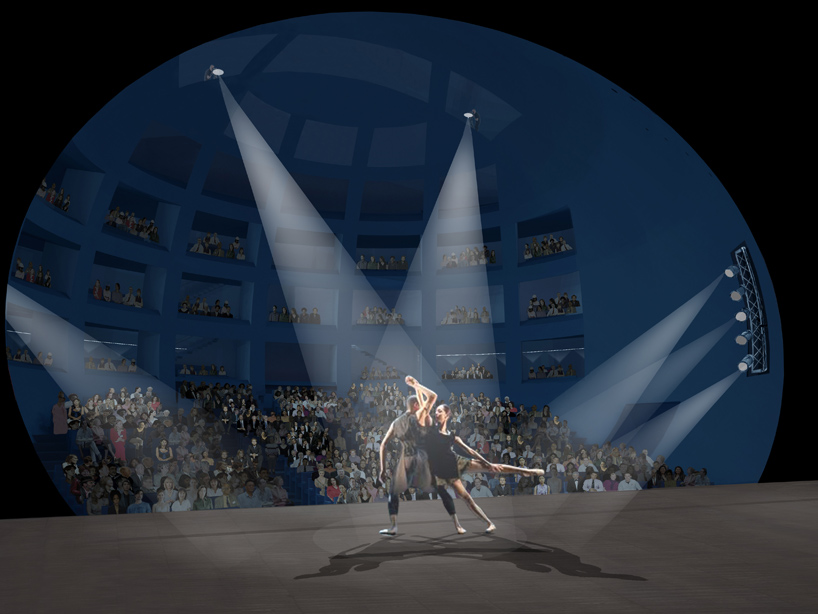
proscenium playhouse
image © OMA
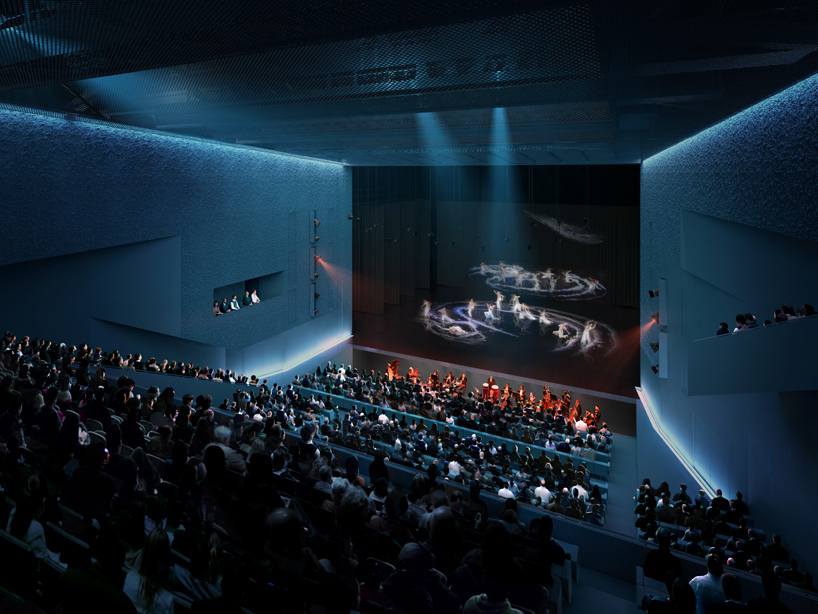
grand theatre
image © OMA / artefactorylab
a contemporary evolution of the large performance spaces of the 20th century, the 'grand theatre' resists the standard shoebox-shape,
taking on a slightly asymmetrical form. the stage level, parterre and balcony are all unified into a folded plane.
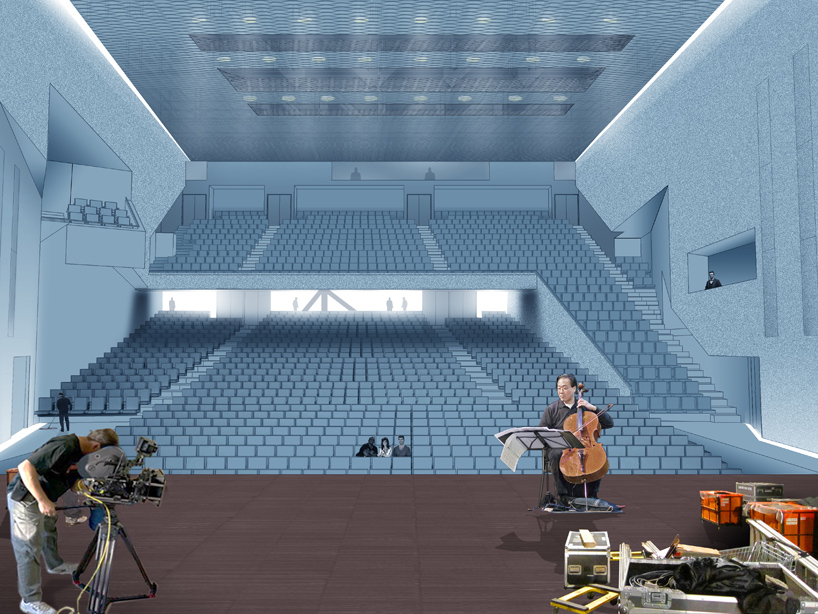
grand theatre perspective
image © OMA
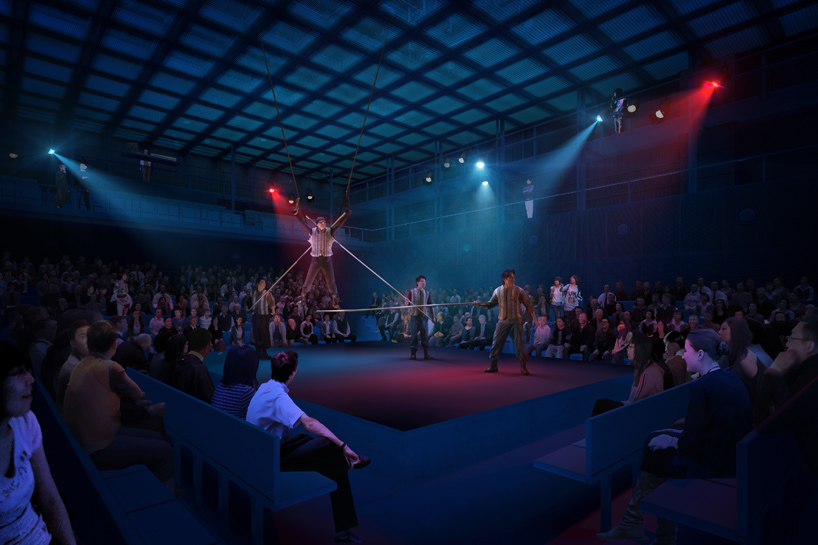
multiform theatre
image © OMA / artefactorylab
the 'multiform theatre' stands opposite the 'grand theatre' on the same level and is a flexible space that accommodates
the most experimental performances.
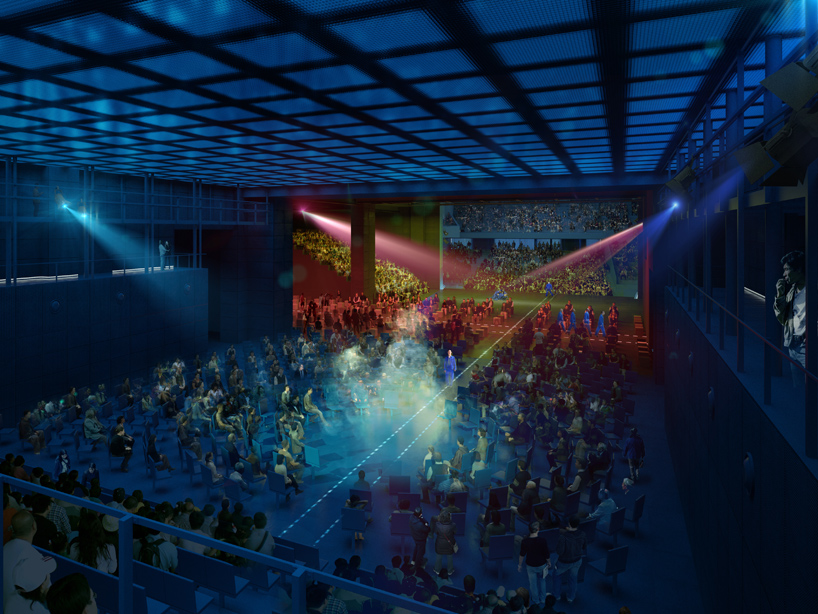
super theatre
image © OMA / artefactorylab
the industrial-like volume of the 'super theatre' is formed by coupling the 'grand theatre' and 'multiform theatre'.
it has the capacity to accommodate previously impossible productions such as B.A. zimmermann's opera 'die soldaten' (1958),
which demands a 100-metre-long stage. existing conventional works can now be re-imagined on a more monumental scale,
encouraging new practices of experimental theatre to flourish.
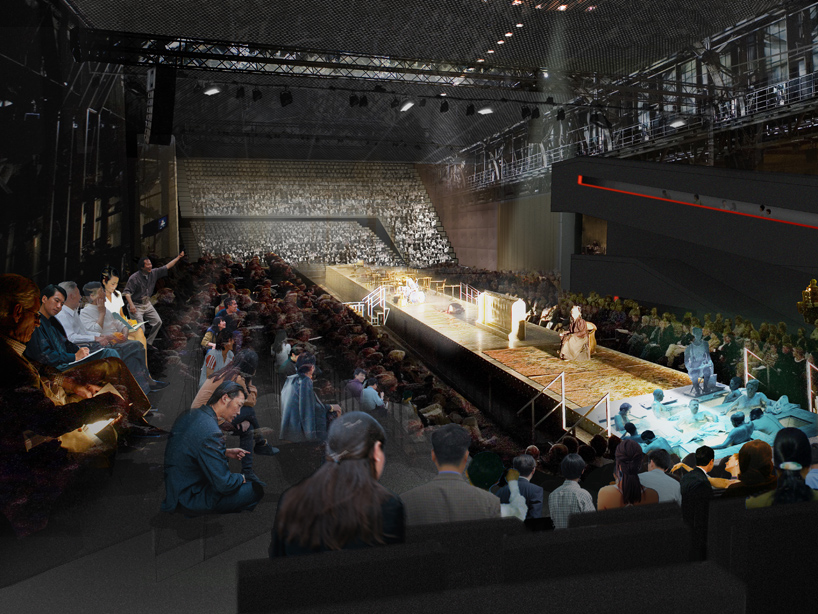
super theatre
image © OMA
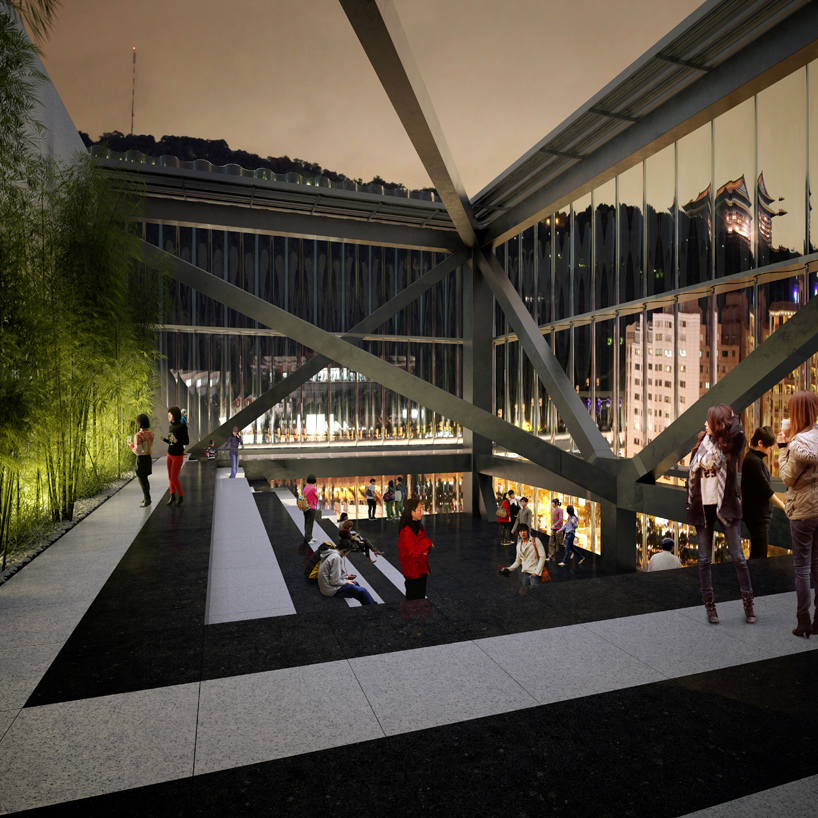
outdoor public loop
image © OMA / artefactorylab
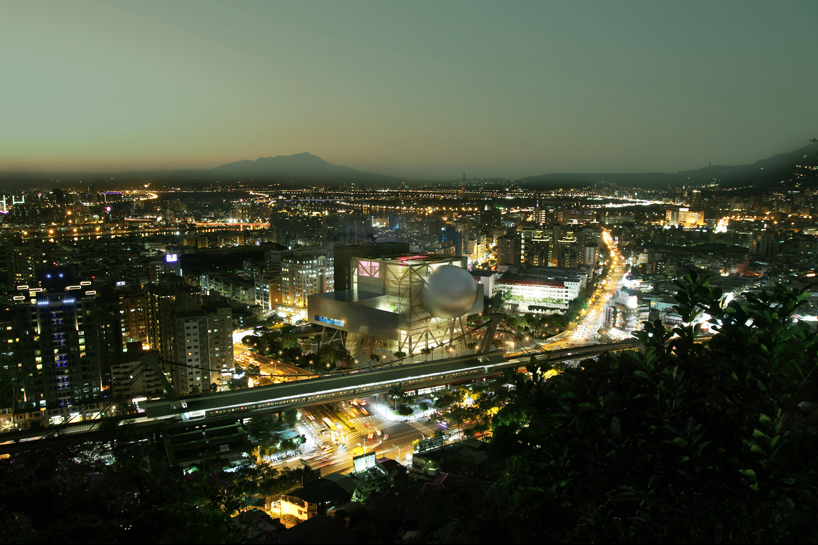
taipei performing arts center site by night
image © OMA / artefactorylab
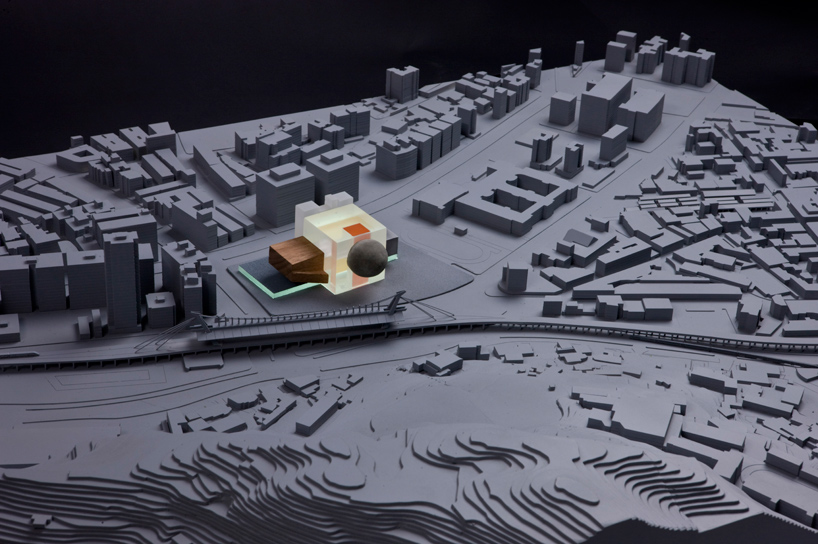
site model
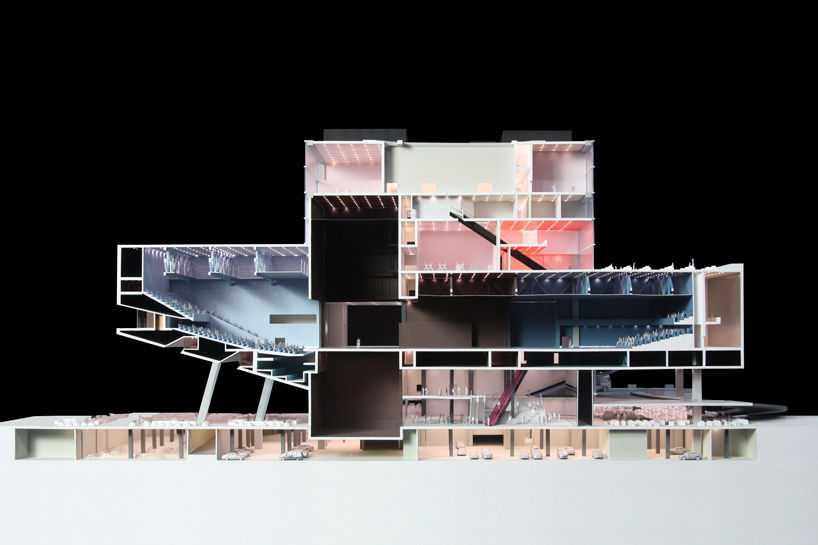
taipei performing arts center model
© OMA
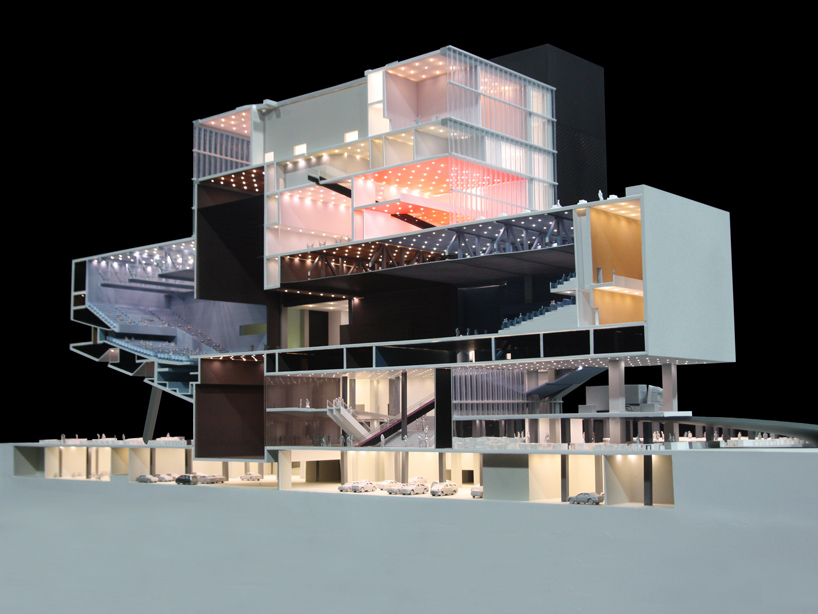
taipei performing arts center model 3/4 view
© OMA
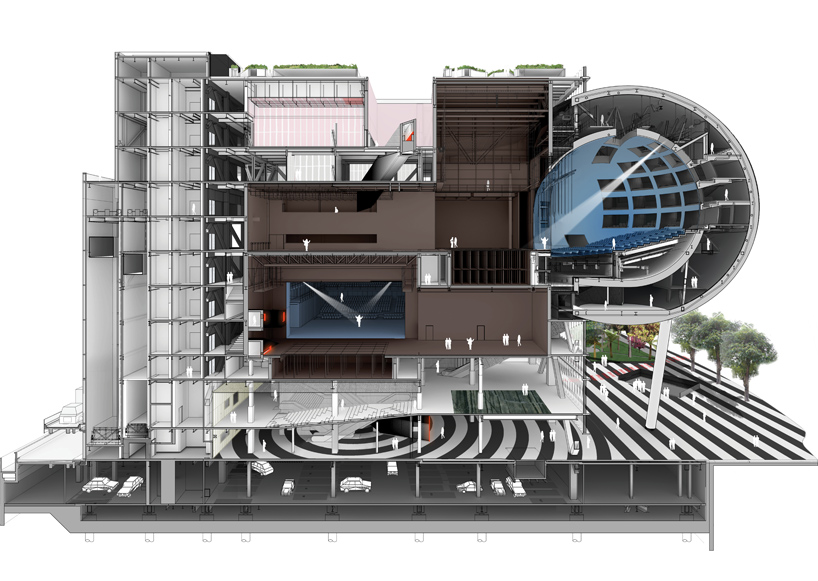
section of the 'proscenium playhouse'
image © OMA
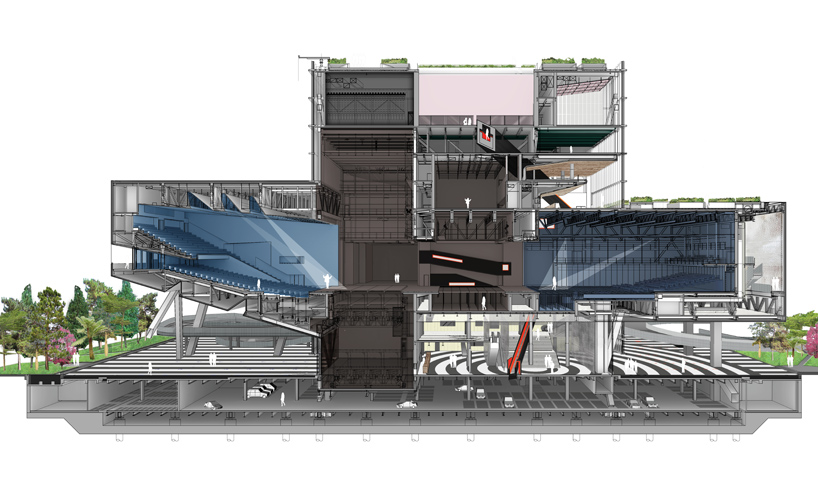
section of the 'super theatre'
image © OMA
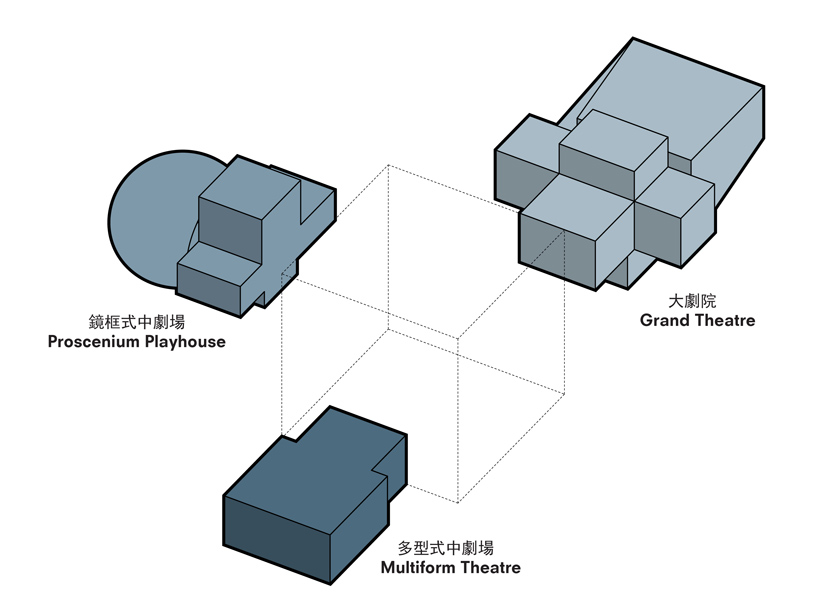
exploded diagram
image © OMA
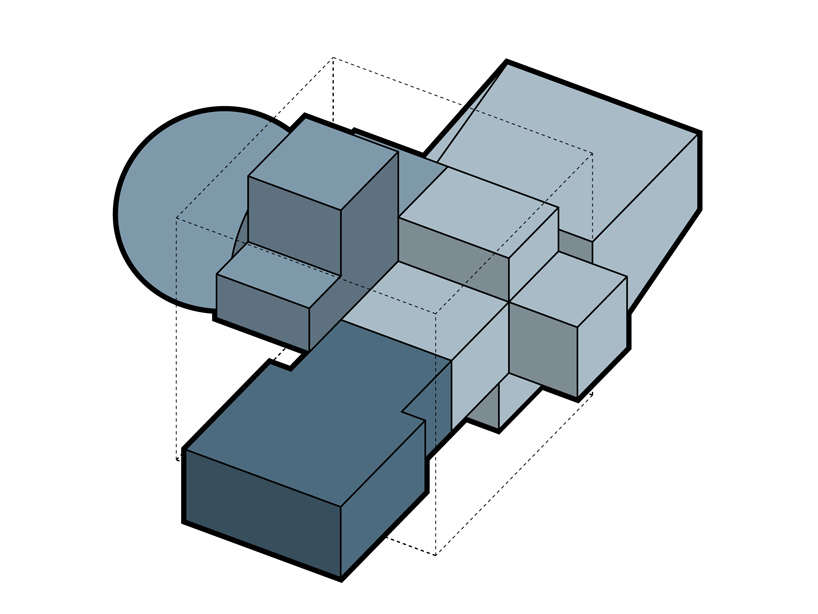
diagram
image © OMA
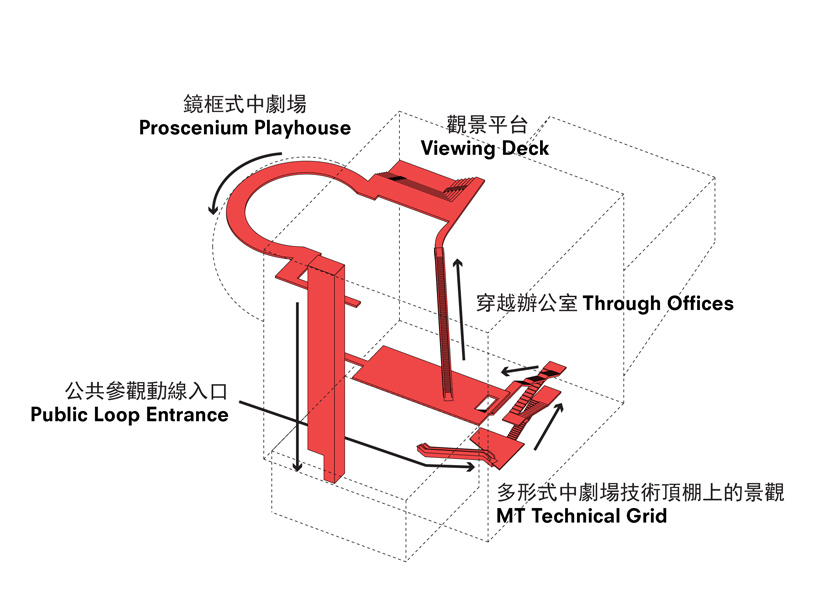
diagram of public loop
image © OMA
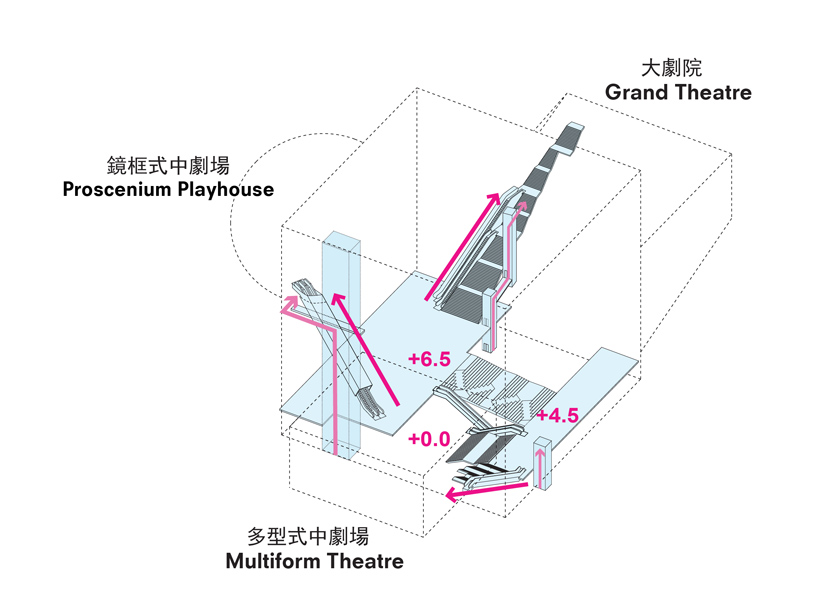
lobby circulation diagram