مجتمع فرهنگی و نمایشی
OMA: taipei performing arts center breaks ground
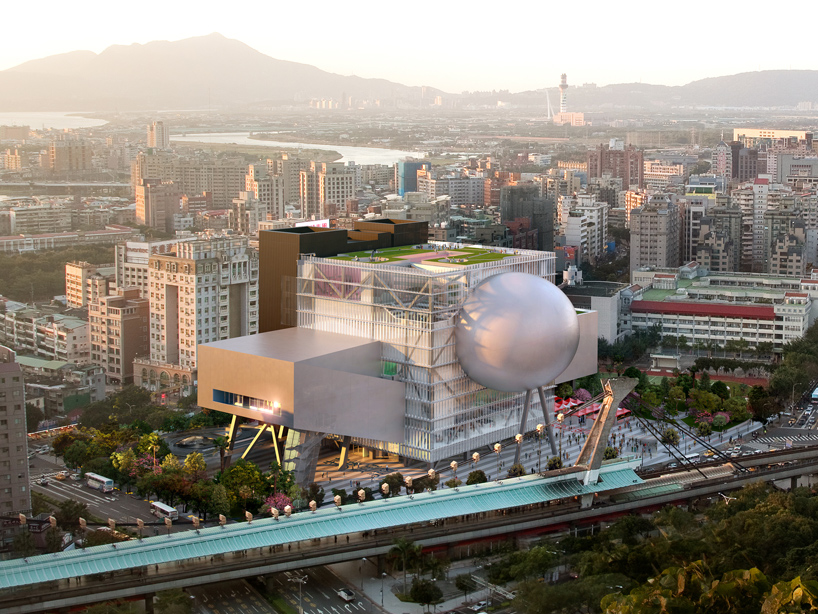
taipei performing arts center site
image © OMA /
construction has begun on the -designed taipei performing arts centre (TPAC) in taipei taiwan.
the dutch practice won the competition to build the multi-theatre space in january 2009, beating out 135 other entries from 24 countries.
see designboom's coverage of the project during its proposal phase .
the overall architecture of TPAC is composed of three main volumes, one 1,500-seat theatre and two 800-seat theatres,
which plug into a central cube clad in corrugated glass. this consolidates the supporting backstage spaces and mechanical facilities
of each auditorium into a single, efficient mass, while also letting the theatres function individually and autonomously.
this arrangement allows the performing platforms to be modified or merged for unexpected scenarios and uses,
offering specific advantages, as well as undefined freedoms.
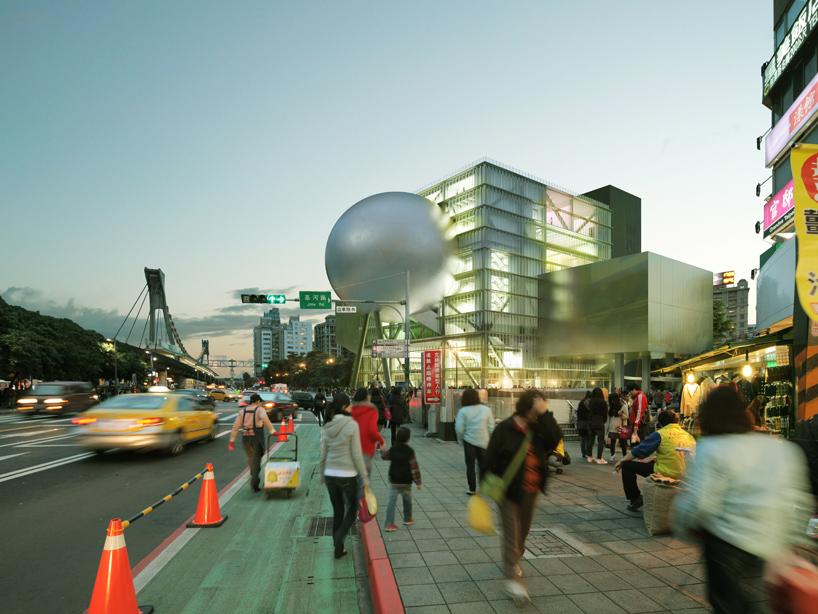
taipei performing arts center - approach from north
image ©
the structure is lifted off the ground, the central block permitting the street to extend both under and upwards into the building,
gradually separating the different auditoriums. this layout draws people into the 'public loop', an outdoor courtyard built within the infrastructure,
whereby the general public, including those without a ticket, are also encouraged to enter TPAC and observe the areas of production
that are typically hidden from view such as rehearsals, technical spaces. this gives the audience the opportunity to experience
theatre production more fully, while also reaching out to the broader community.
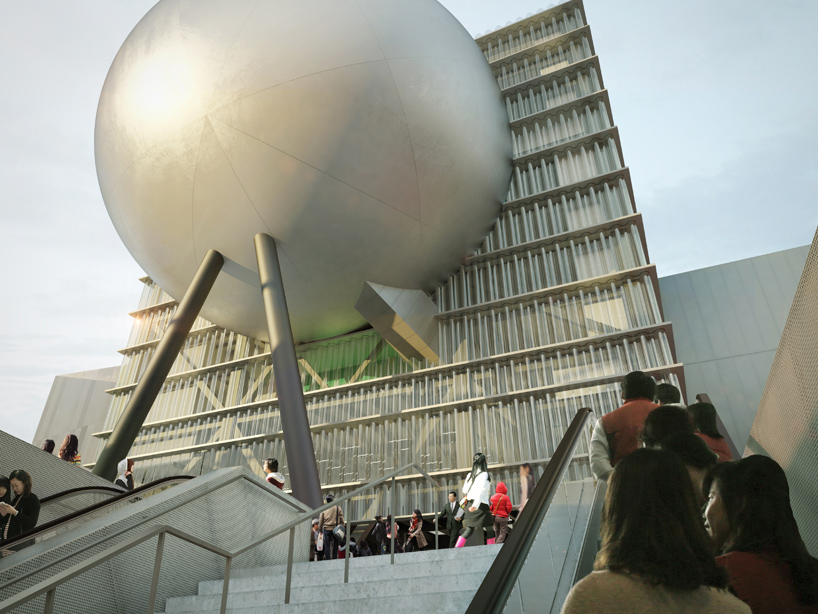
arrival from underpass
image © OMA /
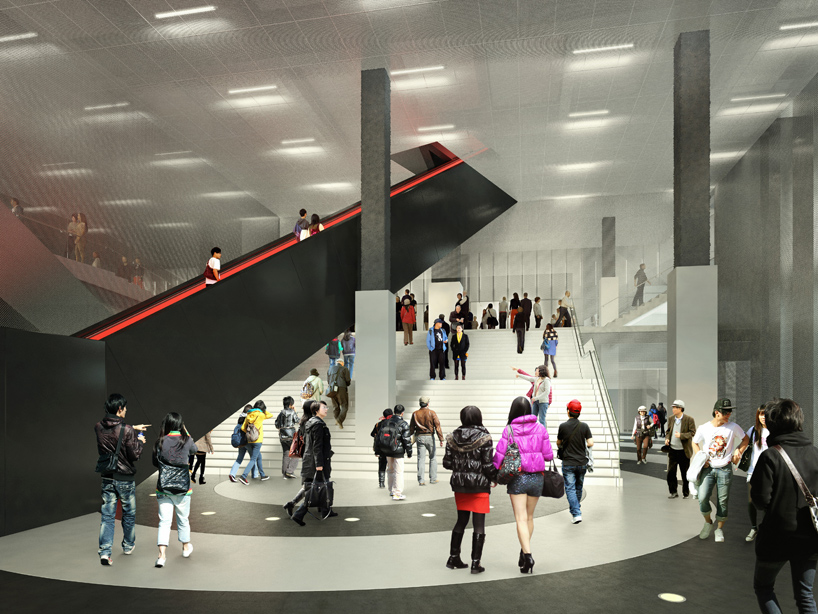
lobby perspective
image © OMA /
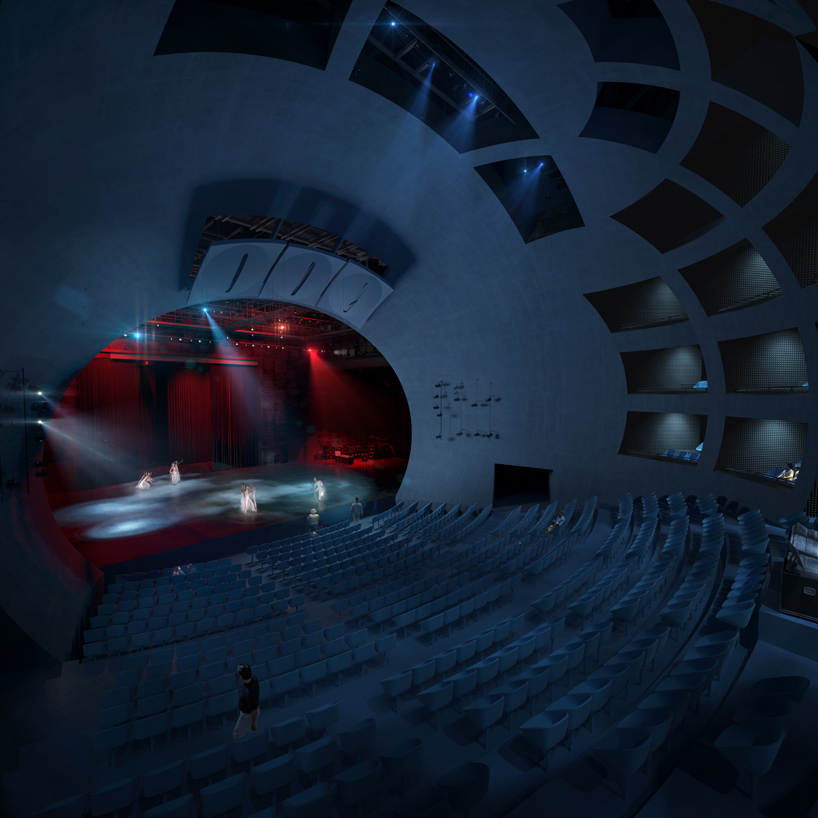
proscenium playhouse
image © OMA / artefactorylab
the main theatre, 'proscenium playhouse', resembles a suspended planet, docked within the central cube.
the audience is able to circulate between an inner and outer shell to access the space. from within,
the intersection of the internal framework and the cube forms a unique proscenium that creates any frame imaginable.
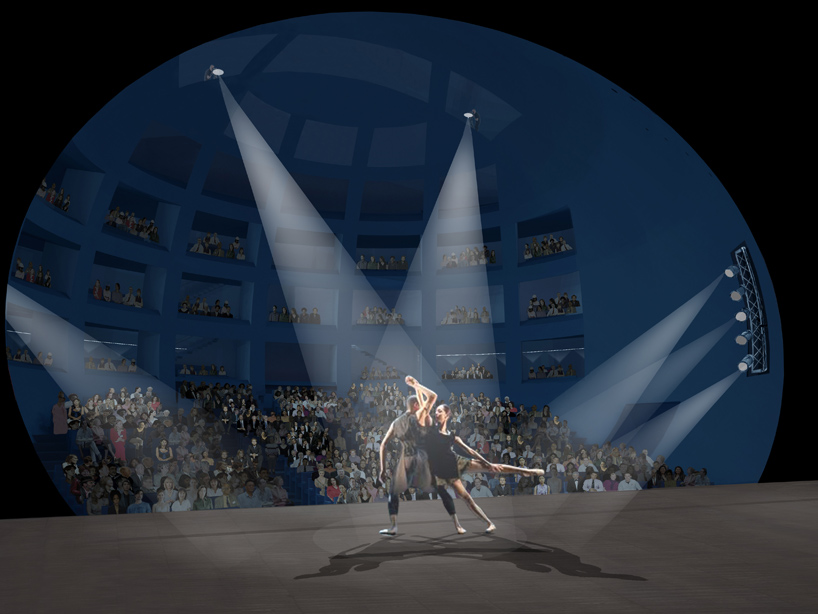
proscenium playhouse
image © OMA
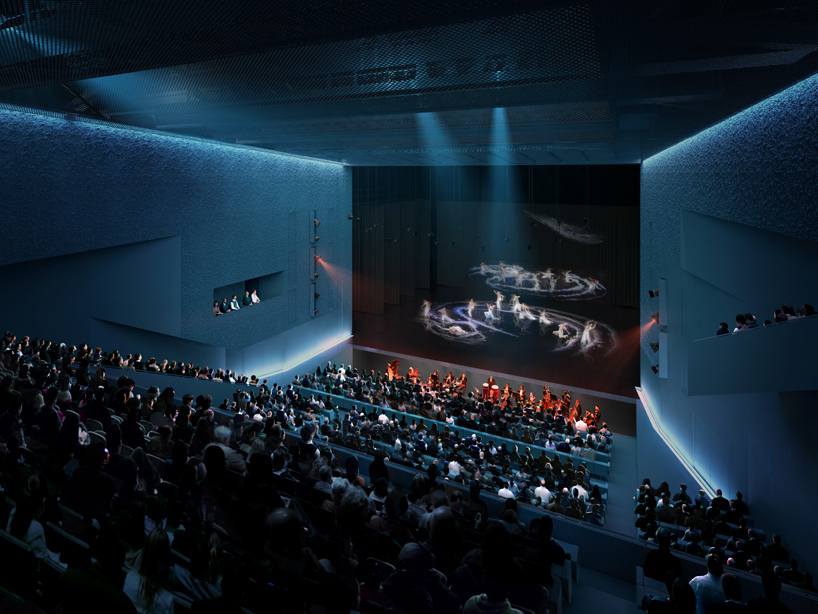
grand theatre
image © OMA / artefactorylab
a contemporary evolution of the large performance spaces of the 20th century, the 'grand theatre' resists the standard shoebox-shape,
taking on a slightly asymmetrical form. the stage level, parterre and balcony are all unified into a folded plane.
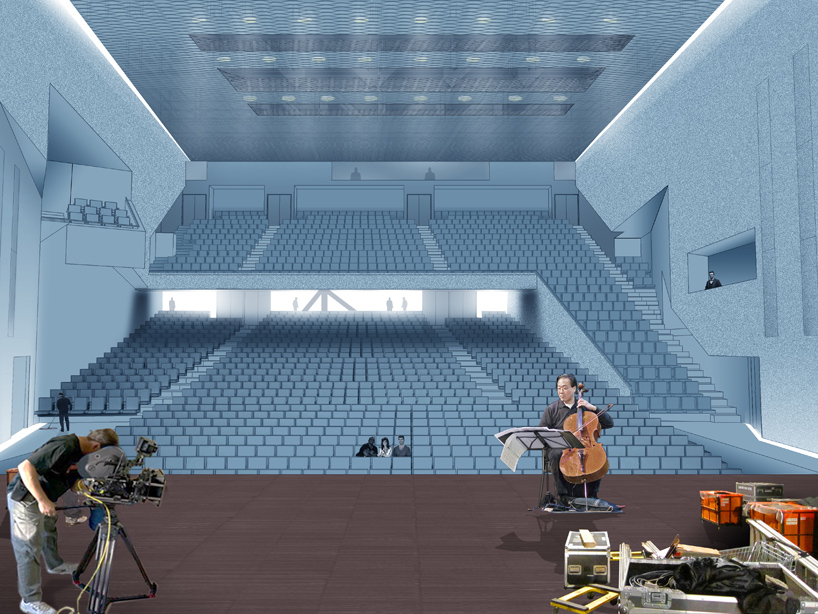
grand theatre perspective
image © OMA
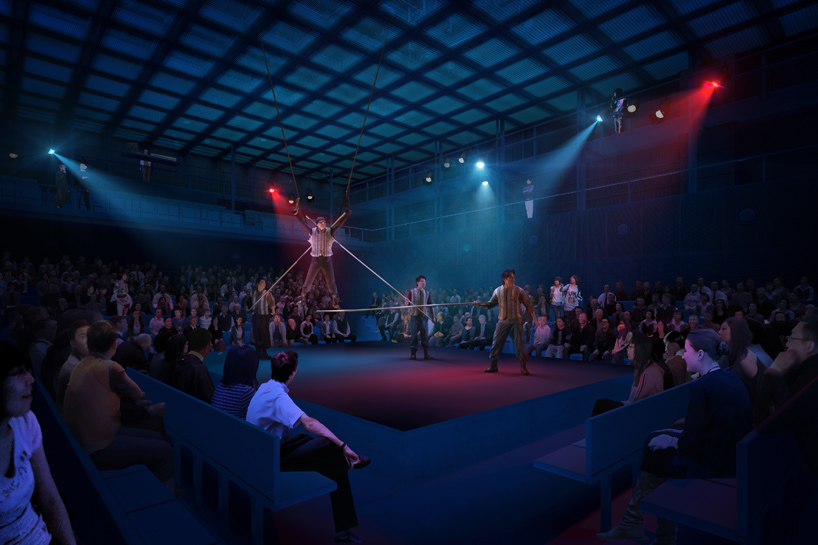
multiform theatre
image © OMA / artefactorylab
the 'multiform theatre' stands opposite the 'grand theatre' on the same level and is a flexible space that accommodates
the most experimental performances.
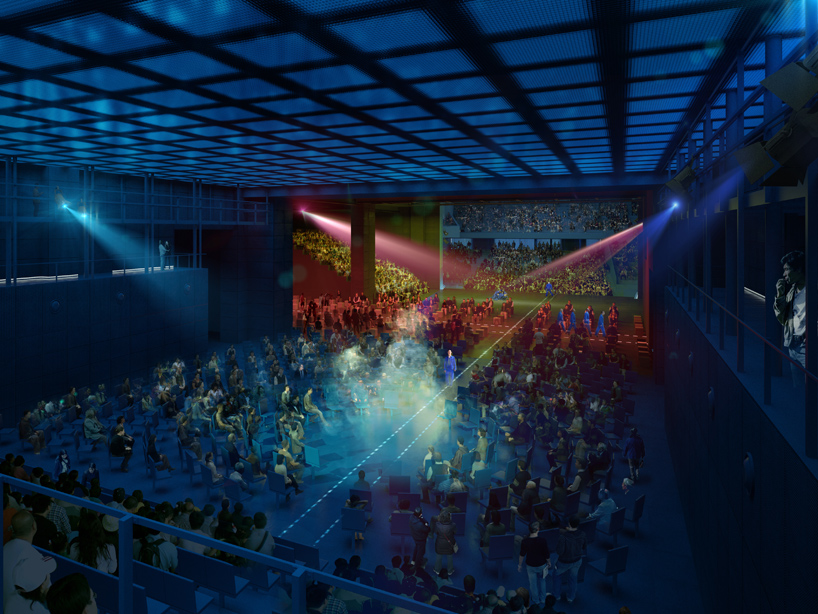
super theatre
image © OMA / artefactorylab
the industrial-like volume of the 'super theatre' is formed by coupling the 'grand theatre' and 'multiform theatre'.
it has the capacity to accommodate previously impossible productions such as B.A. zimmermann's opera 'die soldaten' (1958),
which demands a 100-metre-long stage. existing conventional works can now be re-imagined on a more monumental scale,
encouraging new practices of experimental theatre to flourish.
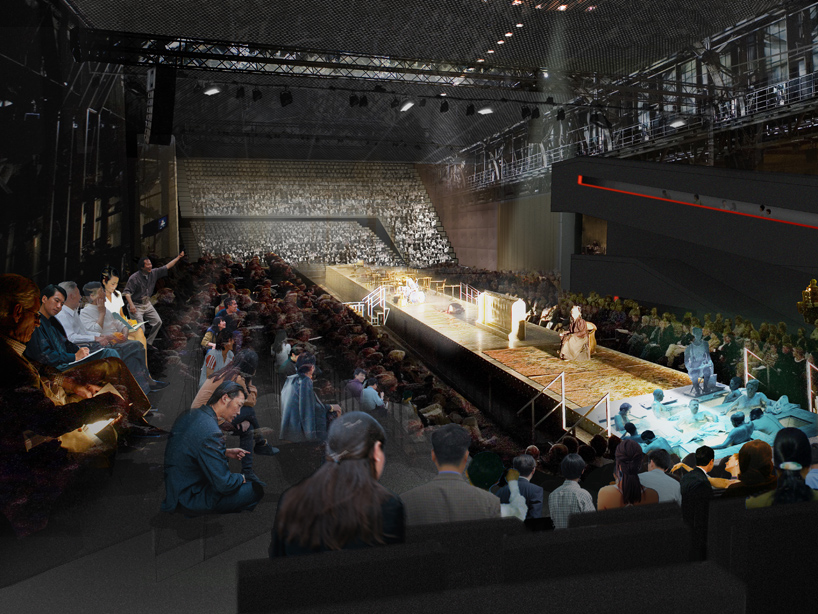
super theatre
image © OMA
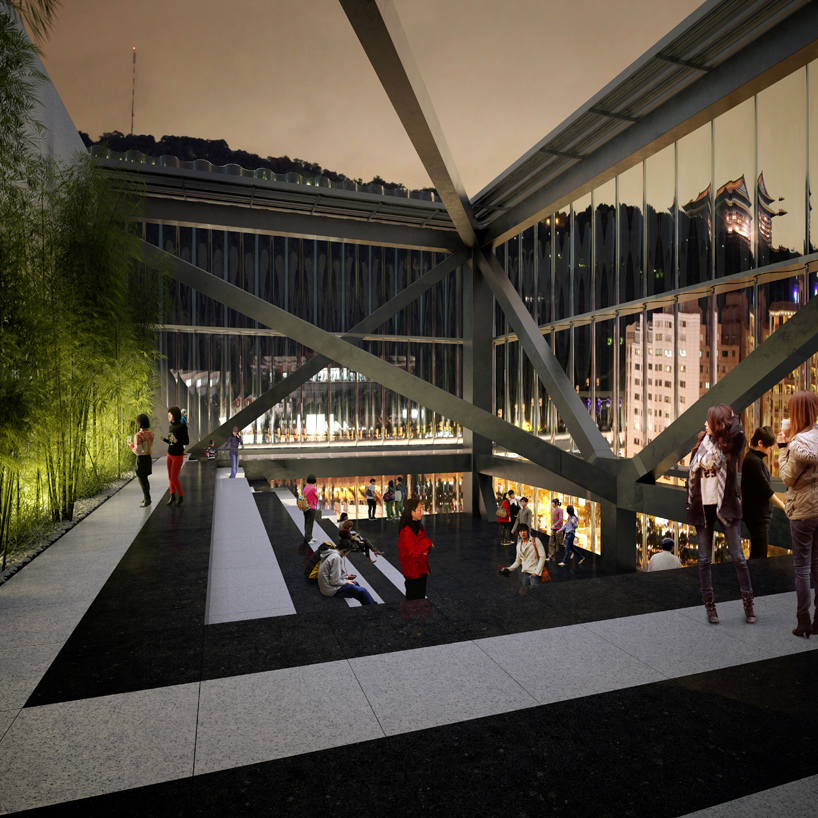
outdoor public loop
image © OMA / artefactorylab
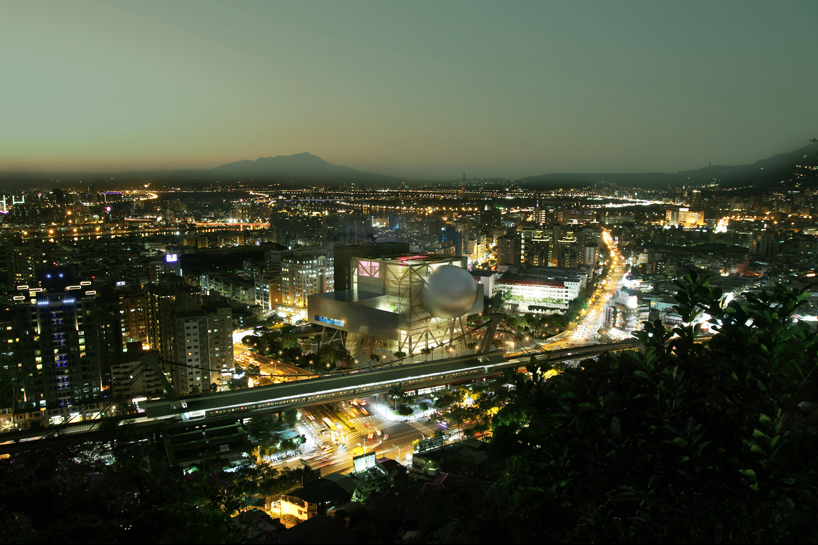
taipei performing arts center site by night
image © OMA / artefactorylab
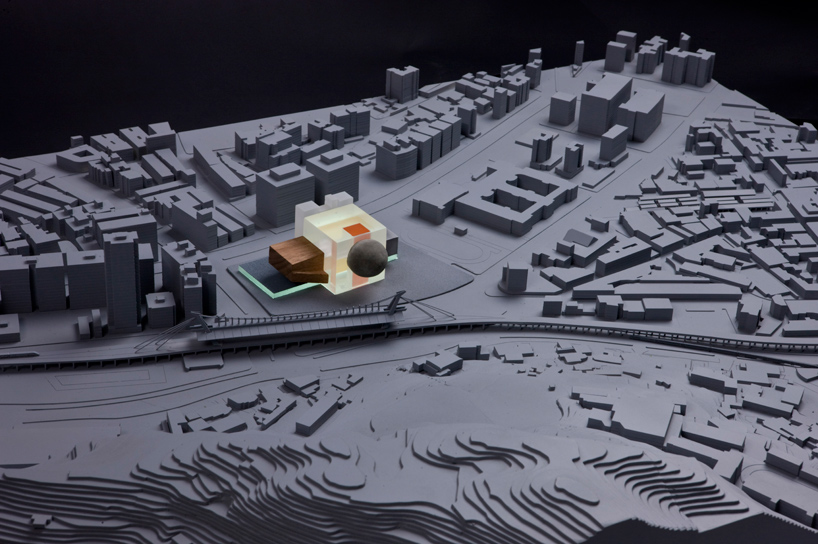
site model
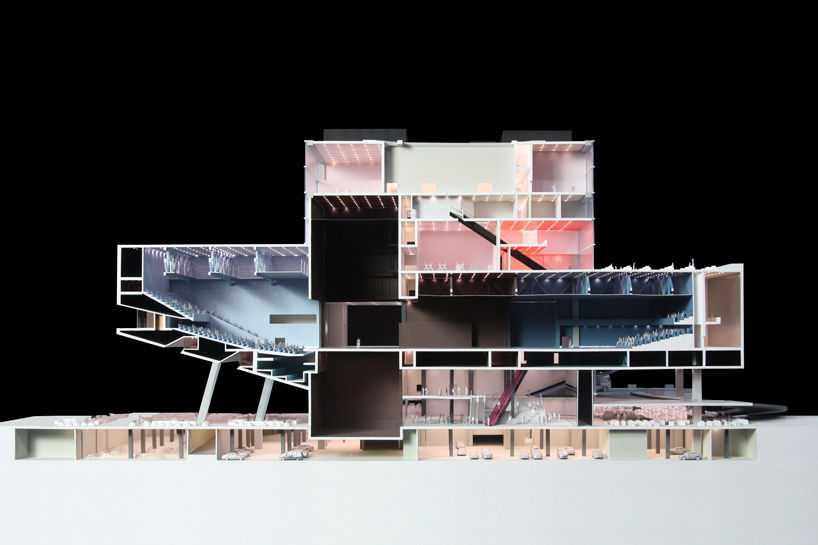
taipei performing arts center model
© OMA
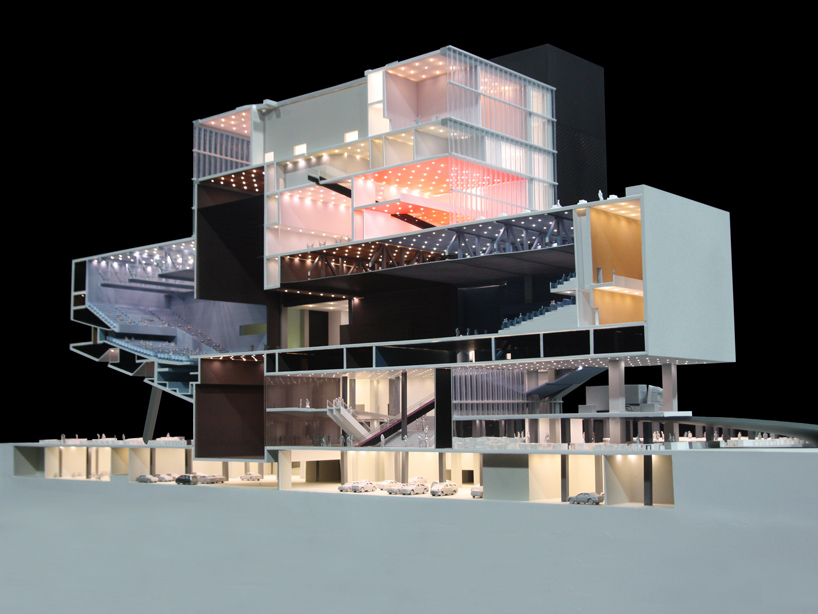
taipei performing arts center model 3/4 view
© OMA
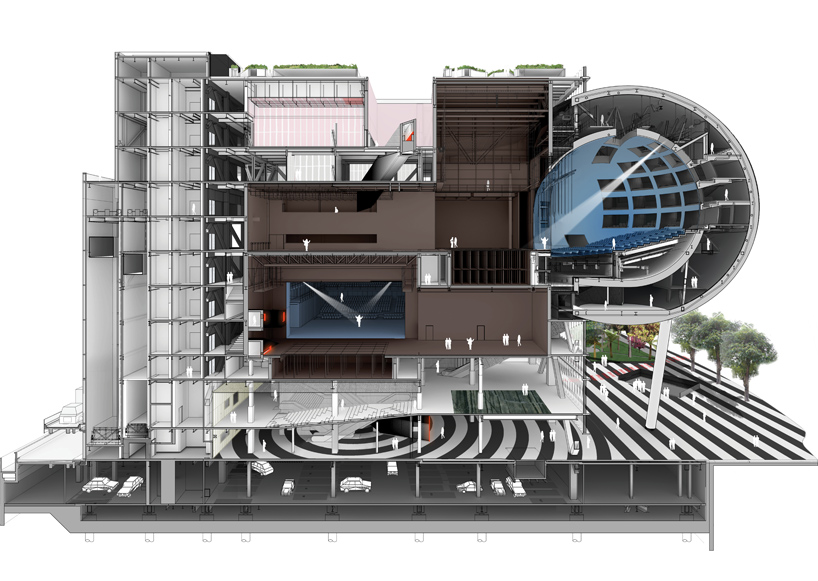
section of the 'proscenium playhouse'
image © OMA
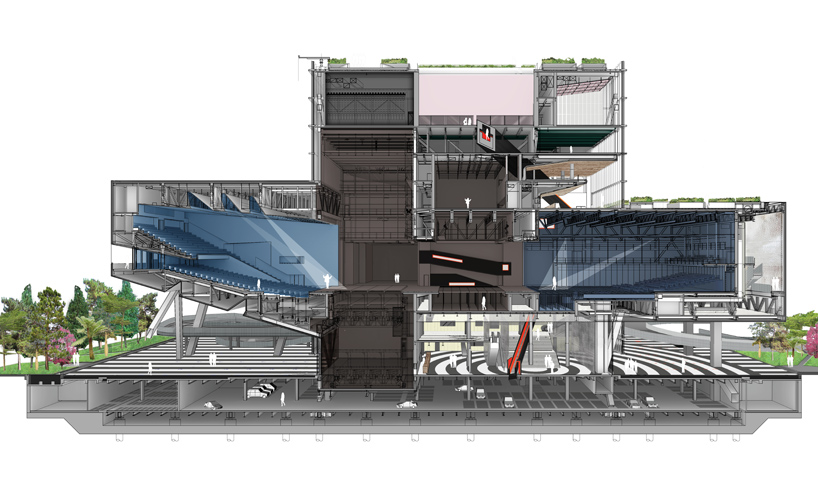
section of the 'super theatre'
image © OMA
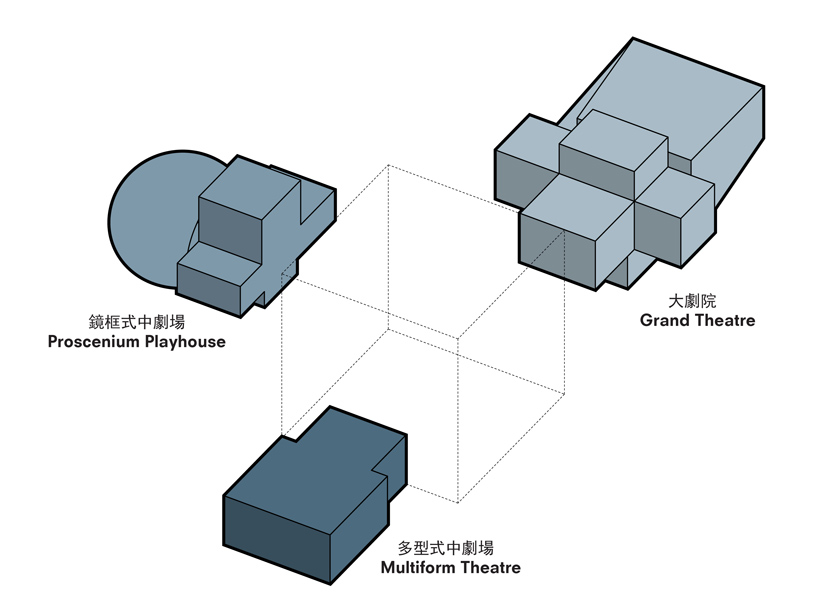
exploded diagram
image © OMA
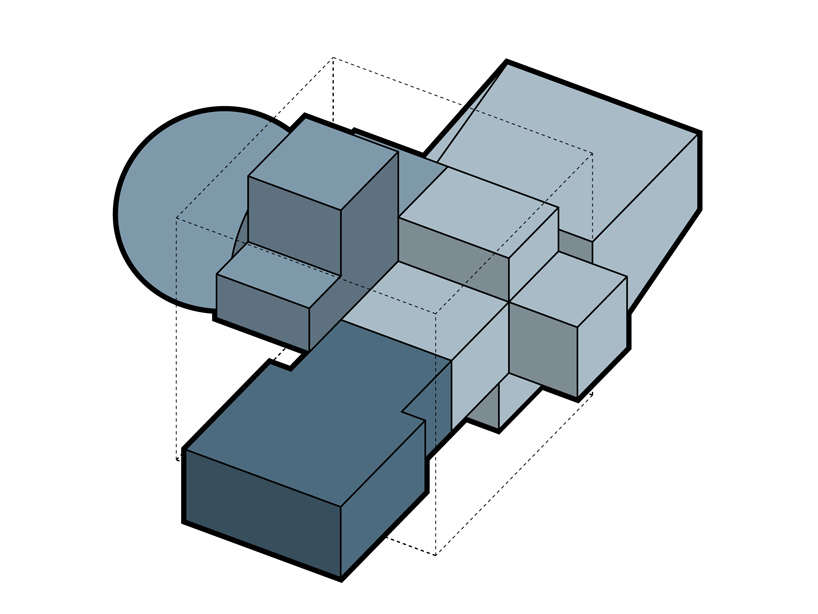
diagram
image © OMA
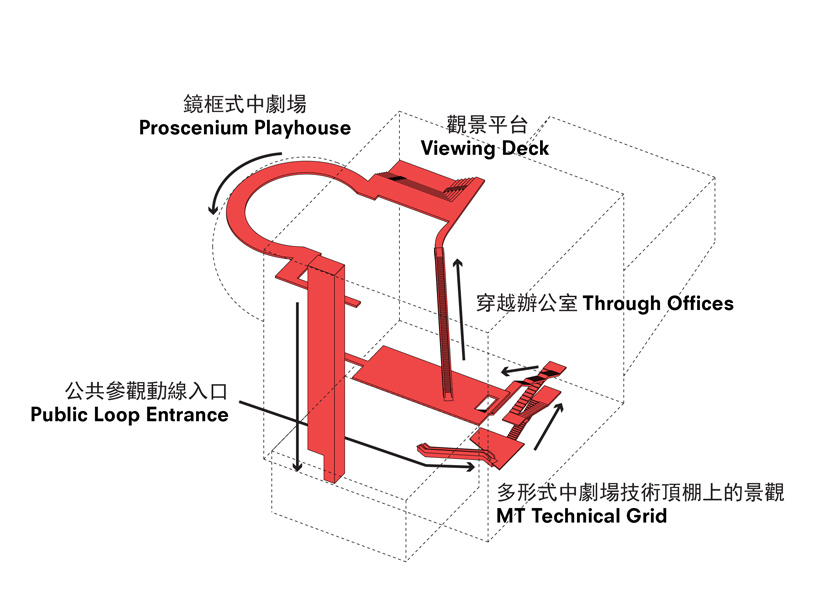
diagram of public loop
image © OMA
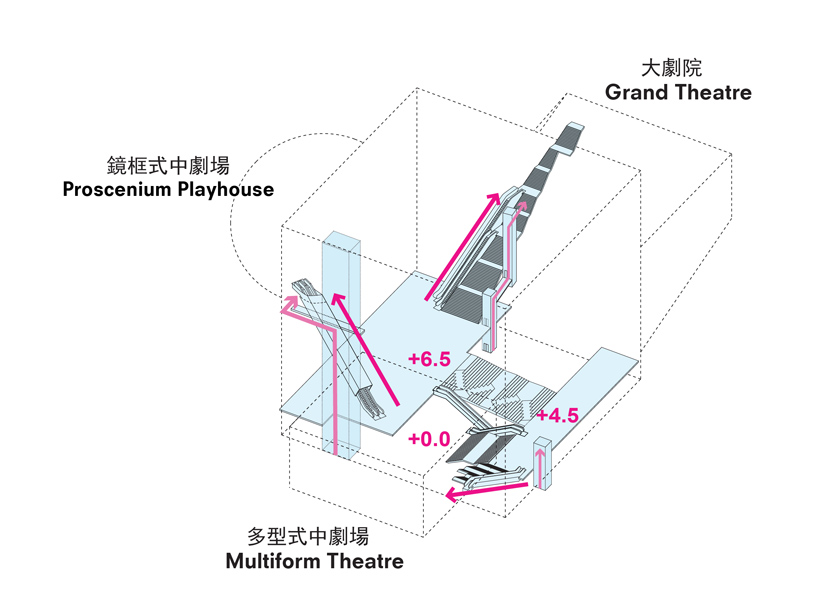
lobby circulation diagram
image © OMA
کتابخانه
helen & hard: vennesla library and cultural center
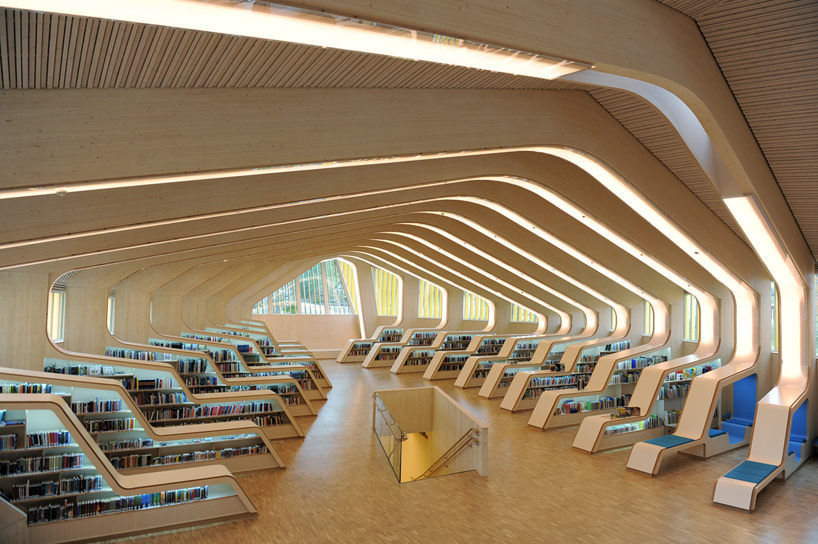
vennesla library and cultural centre' by helen & hard in vennesla, norway
all images courtesy helen & hard
image ©
norwegian practice (siv helene stangeland, reinhard kropf) has shared with us images of
'vennesla library and cultural center', a multi-level public facility in vennesla, norway. serving as
a spatial connector between an existing community house, learning center, and a public square,
the design is a direct result of the synergetic coupling of structures, manifesting as a series of gradually shifting ribs
that provide structure in addition to furniture and storage for technical devices.
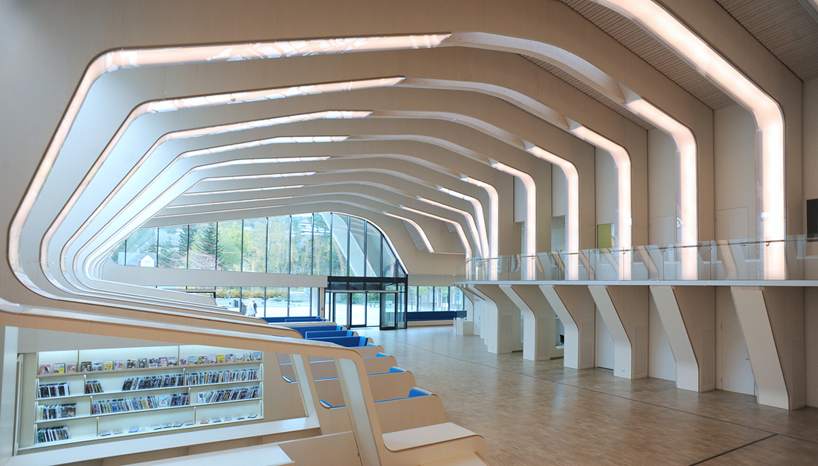
image ©
focusing on creating an inviting public domain, the library brings the city life into and through the building.
a large glass facade serves as an open interface between the interior and the city's main square,
while an urban loggia provides sheltered outdoor seating for visitors. in order to reduce the energy needs
of all three buildings, two long facades of the existing structures were used to minimize on total surface of
the exterior walls. all new walls, floors and roof have been equipped with high-standard energy solutions.
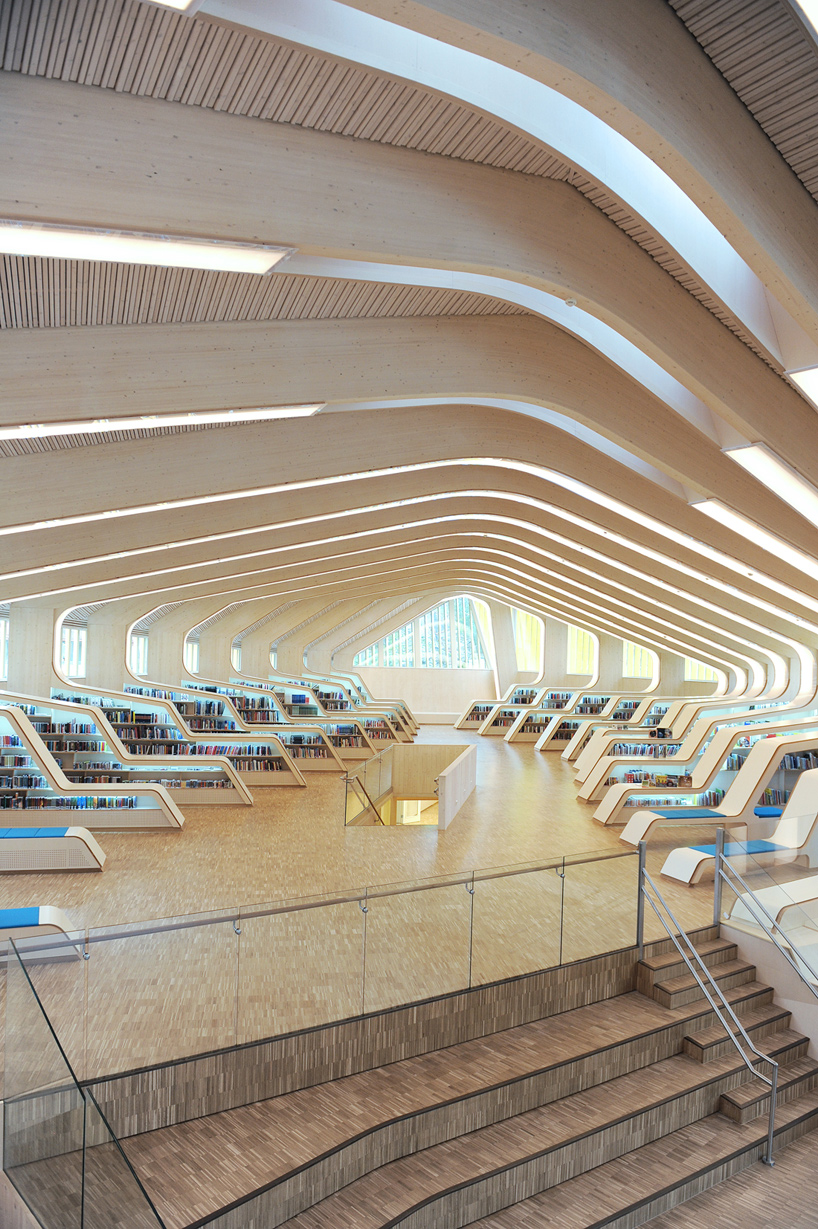
image ©
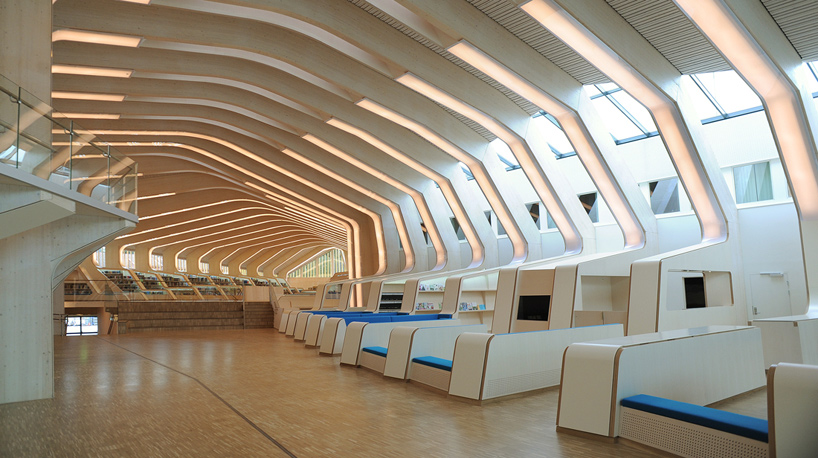
image ©
accommodating for specific functional demands of the library's different departments, the interior's circulation
and layout is defined by twenty-six structural ribs. each building component consists of a glue-laminated
timber beam and column, CNC-routered plywood boards, acoustic absorbents, air conditioning ducts,
and bent glass panes for lighting. intimate reading niches are generated between members, with shelving and
storage built in to their structure. a direct result of the undulating ribs, the geometries of the roof exhibit sharp
angles and corners, contrasting with the organic aesthetic of the interior. vertically-running slats control
the level of daylight intake while maintaining visibility.
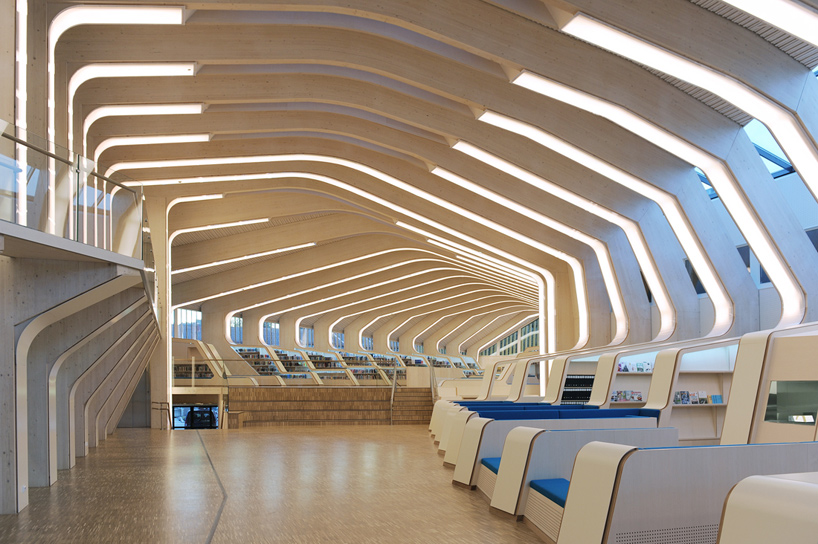
image ©
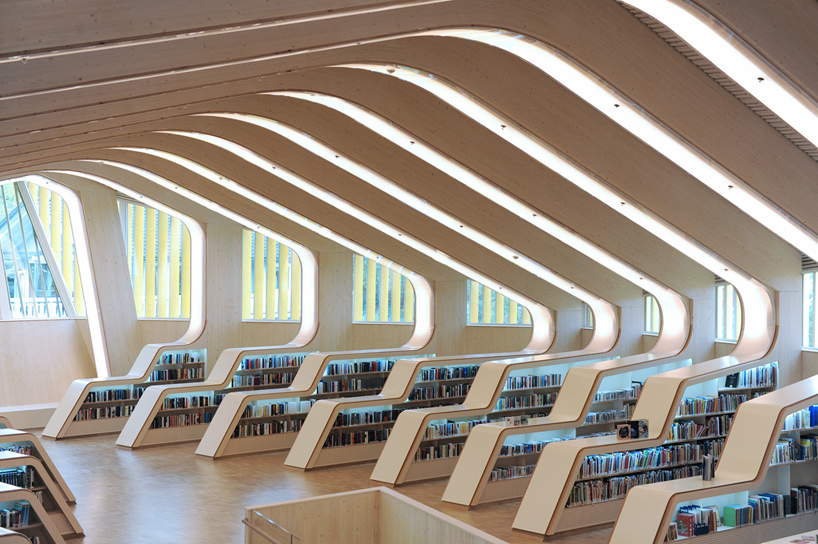
image ©
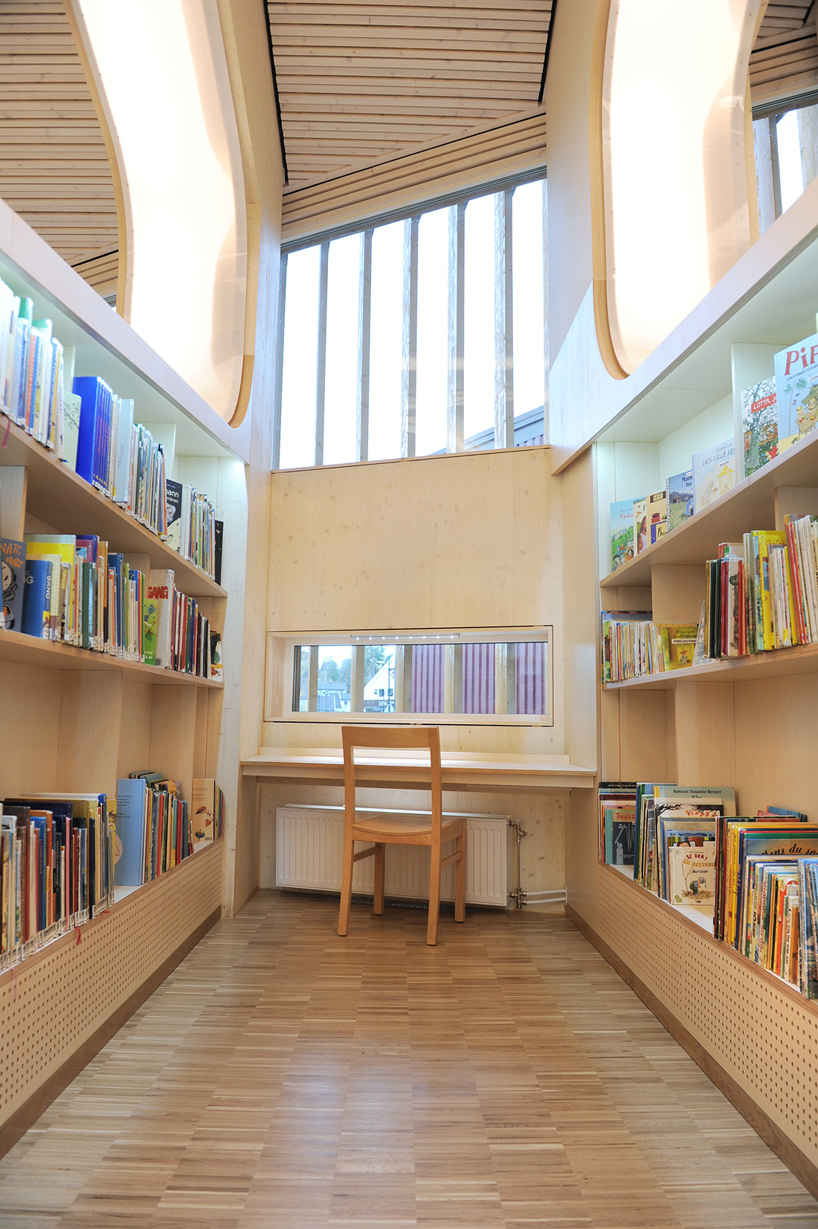
image ©
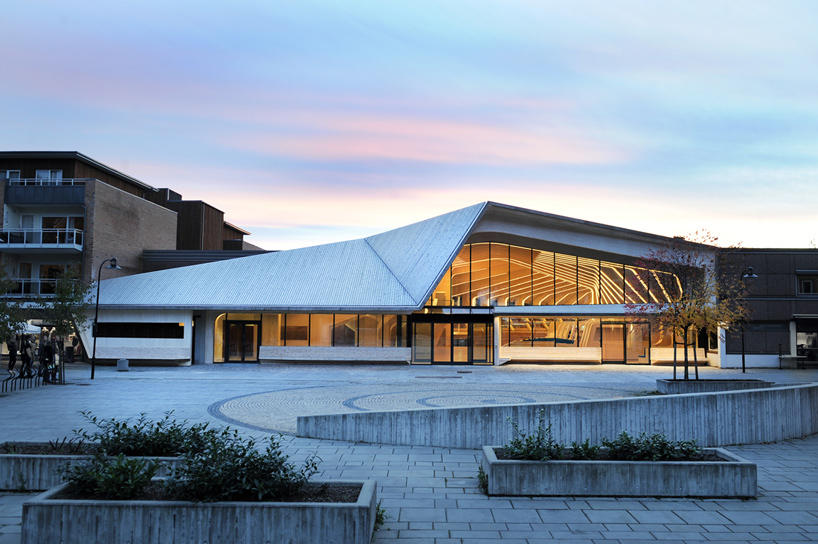 exterior
exteriorimage ©
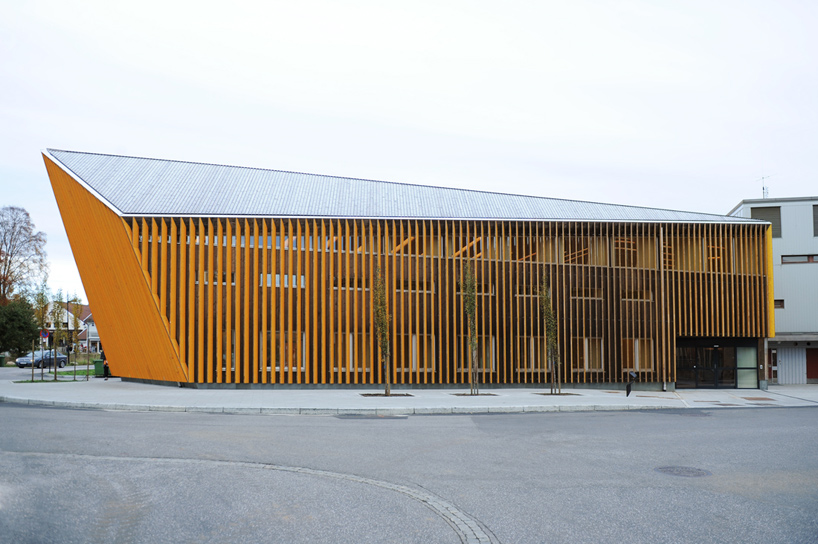
image ©
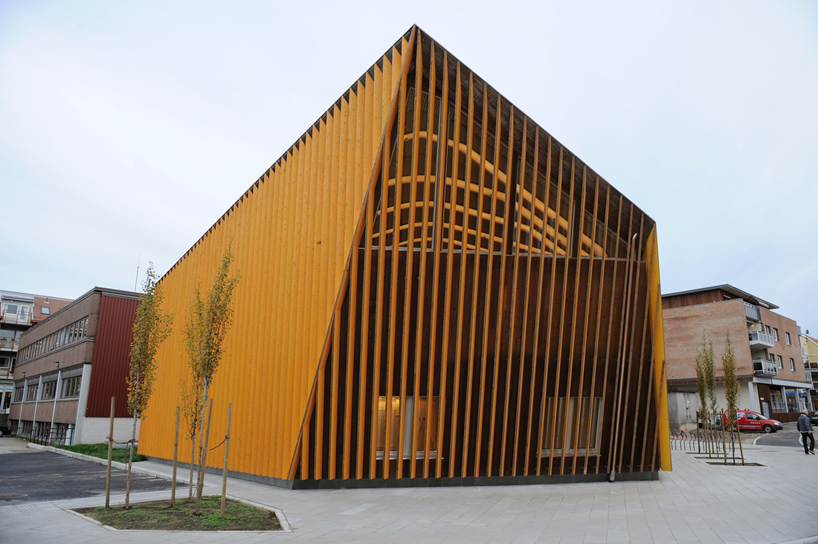
image ©
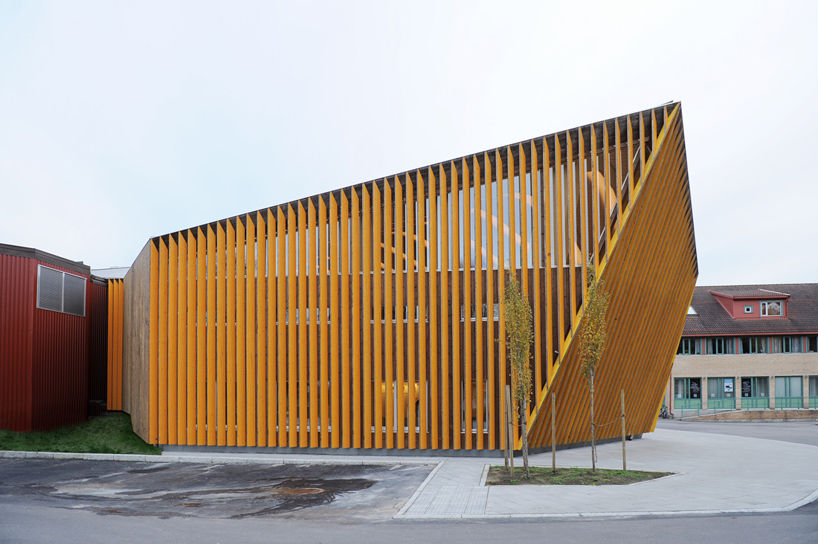
image ©
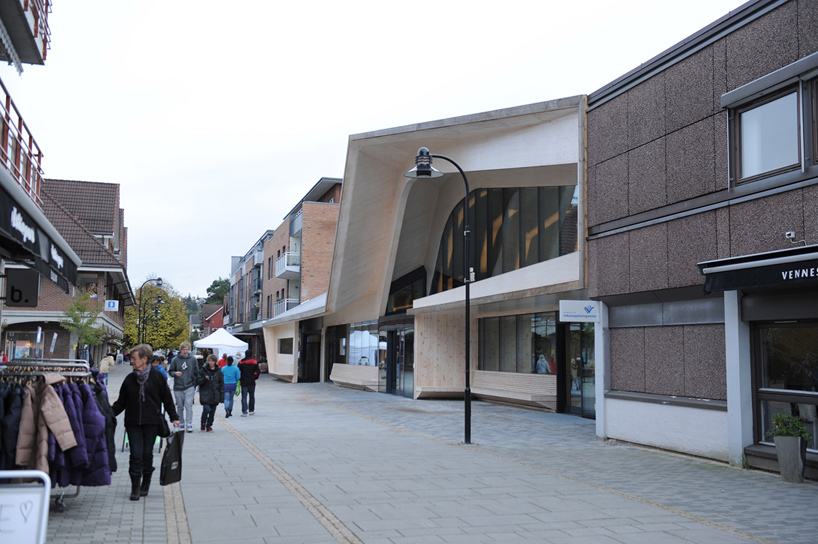
image ©

site map

floor plan / level -1

floor plan / level 0

floor plan / level +1
استفاده از نور در معماری
as above, so below for immersive surfaces at the 2011 DUMBO arts festival
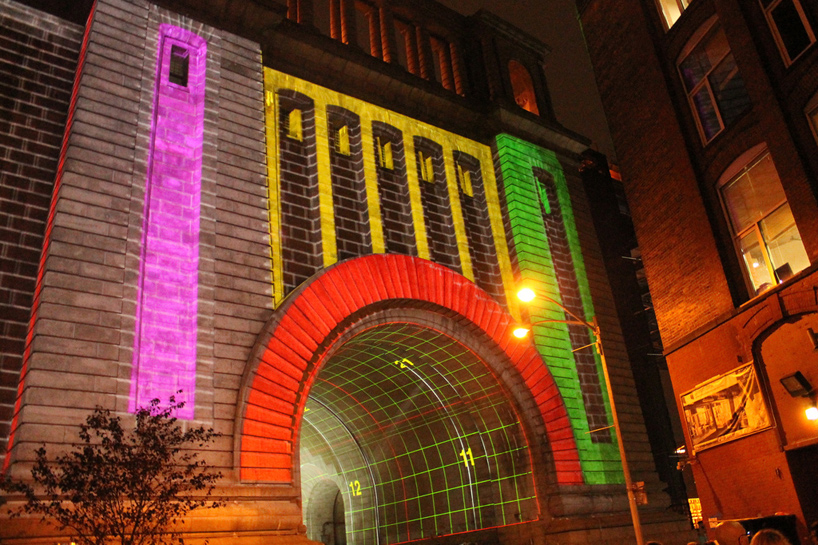
image ©
'as above -- so below' is a video mapping project created by artists,
, and as the focal point of the exhibition ', part of this year's.
a group show, 'immersive surfaces' invited over 20 international artists and curators to produce projections that span the manhattan
bridge anchorage and archway (approximately 30,000 square feet or 2,700 square meters). the exhibition explores the idea
of 'crowd art' while pushing the boundaries of new cutting-edge video technology.
'immersive surfaces' as a whole puts at its focus the connection between individuals and the greater group,
displaying multiple types of projections in an investigation of the notion of projected depth and the meaning of surface.
the first part exhibits more traditional types of single-channel video art and presentation techniques which slowly progress
to take over the entire surface of the anchorage and archway. much like a virtual gallery, individual pieces are projected in
small units, connected by their common canvas. this collective projection then becomes animated, until 'as above, so below'
takes over the three-dimensional site. the video installation incorporates green screen film shoots, kinect 3D scanning,
stop-motion animation, computer modeling, and other visual effects in what the artists describe as 'an exploration
through the inner layers of our psyche, and an inquiry of our personal value systems'.
'immersive surfaces' was organized by video curator, with sponorship by .
full video coverage of 'as above, so below'
trailer for the festival installation
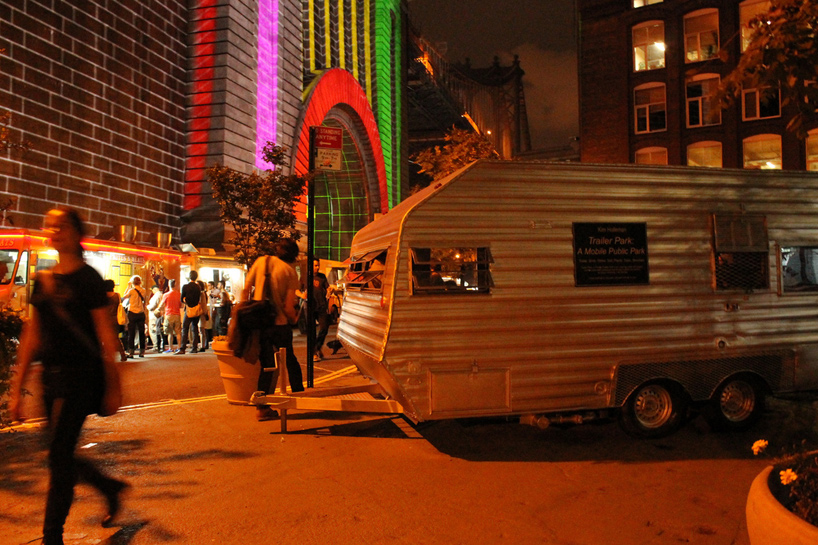
image ©
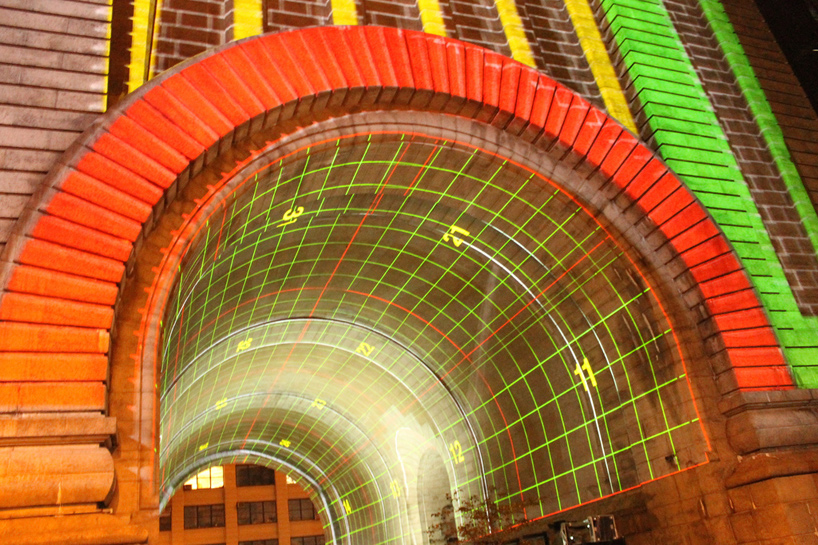
image ©
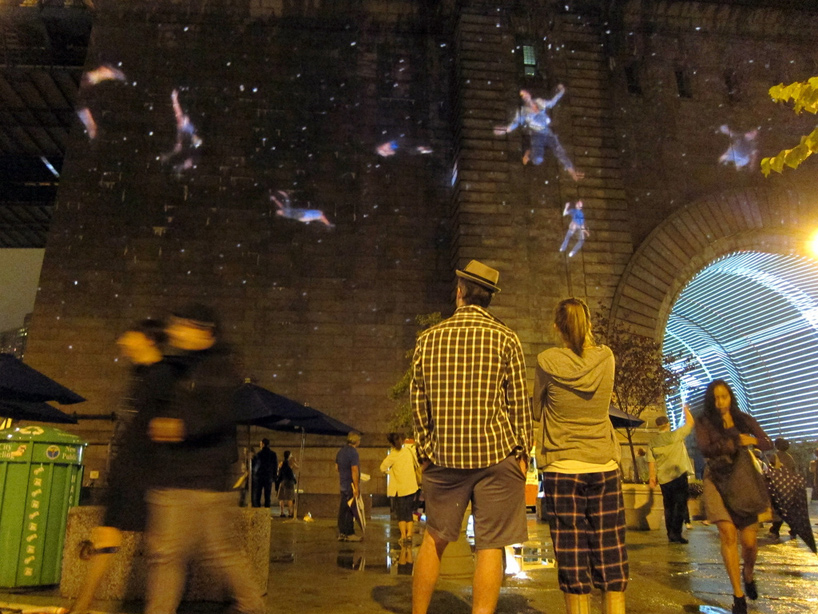
image ©
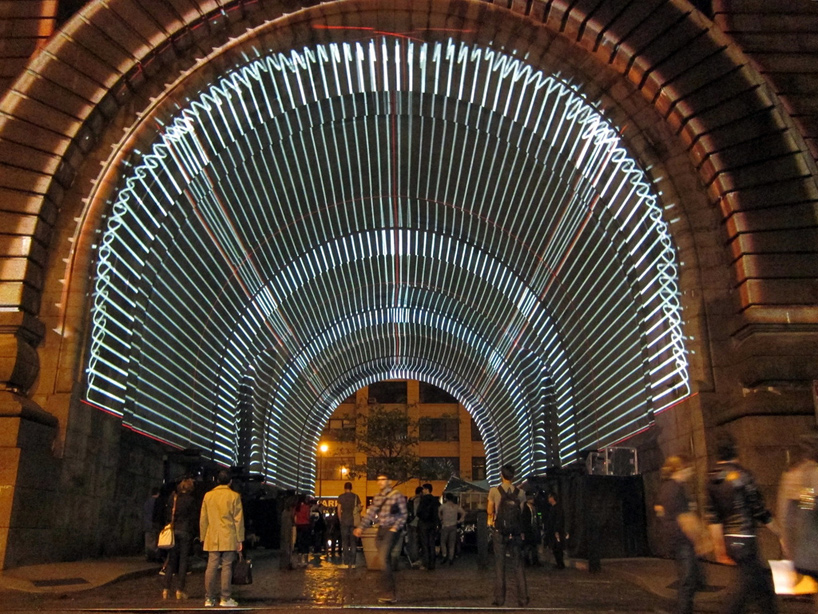
image ©
'as above -- so below' is a video mapping project created by artists,
, and as the focal point of the exhibition ', part of this year's.
a group show, 'immersive surfaces' invited over 20 international artists and curators to produce projections that span the manhattan
bridge anchorage and archway (approximately 30,000 square feet or 2,700 square meters). the exhibition explores the idea
of 'crowd art' while pushing the boundaries of new cutting-edge video technology.
'immersive surfaces' as a whole puts at its focus the connection between individuals and the greater group,
displaying multiple types of projections in an investigation of the notion of projected depth and the meaning of surface.
the first part exhibits more traditional types of single-channel video art and presentation techniques which slowly progress
to take over the entire surface of the anchorage and archway. much like a virtual gallery, individual pieces are projected in
small units, connected by their common canvas. this collective projection then becomes animated, until 'as above, so below'
takes over the three-dimensional site. the video installation incorporates green screen film shoots, kinect 3D scanning,
stop-motion animation, computer modeling, and other visual effects in what the artists describe as 'an exploration
through the inner layers of our psyche, and an inquiry of our personal value systems'.
'immersive surfaces' was organized by video curator, with sponorship by .
full video coverage of 'as above, so below'
trailer for the festival installation

image ©

image ©

image ©

image ©
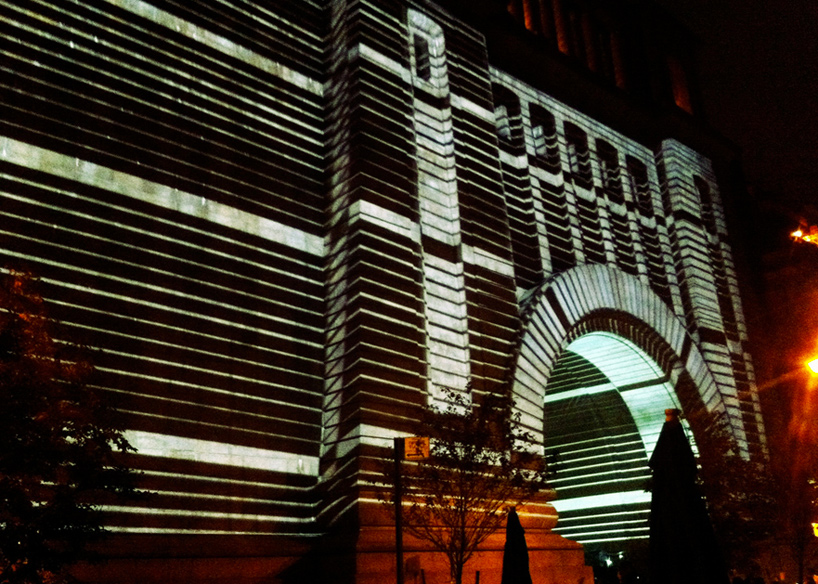
obscura digital: sheikh zayed grand mosque projections
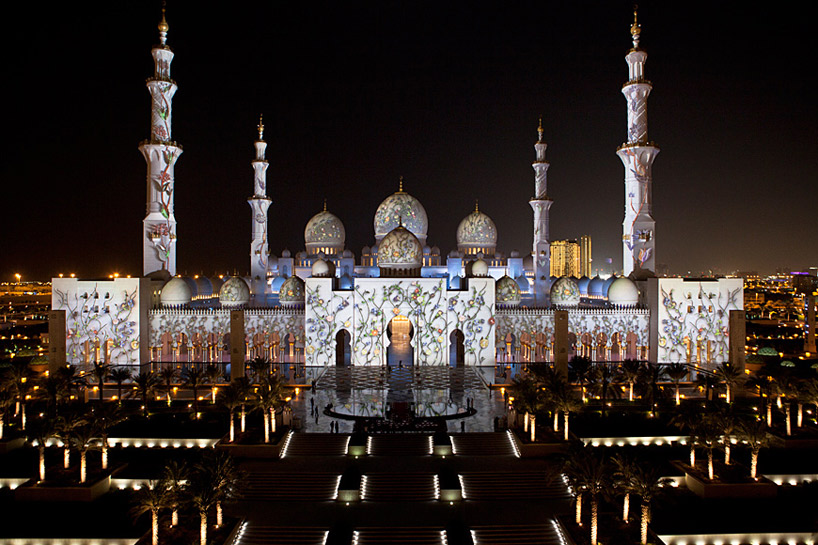
'40th anniversary - united arab emirates national day celebration' projection mapping by obscura digital
san francisco-baseddeveloped the sheikh zayed grand mosque projections project, conducted for the
2011 united arab emirates national day. forty-four projectors with a combined brightness of 840,000 lumens
covered the 600 x 351 ft high surface area of the architectural landmark of abu dhabi. the three dimensional mapping
created an series of bright, stylized architectural projections that illuminate the façade, four minarets and twelve domes
of the mosque.
the show featured illuminated designs mirroring both historical imagery and the artistic styles found in the structure
and decoration of the mosque. projected depictions include palms, pentagonal geometry, gardens of paradise, the qibla wall,
the mehrab, architectural motifs, night skies and cycles of the moon, and humanity depicted with the earth.
video of the obscura digital light installation
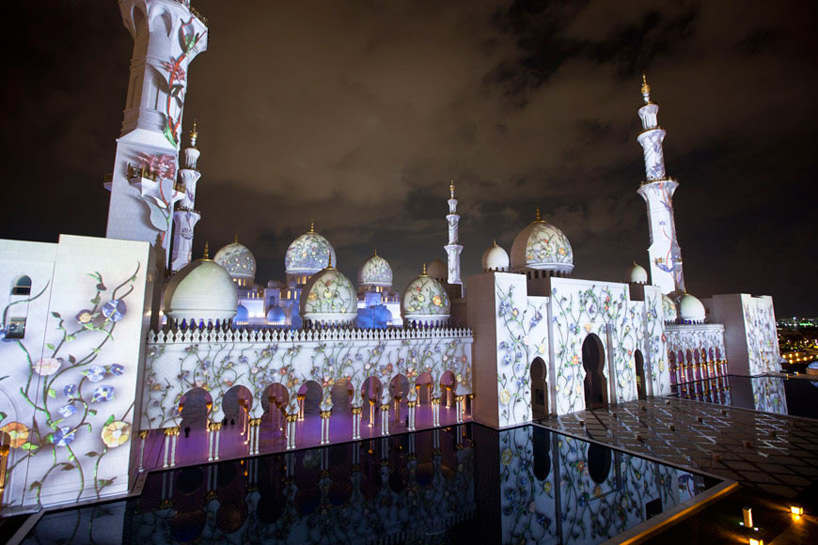

the images incorporated into the installation echoed architectural motifs observed in the existing mosque
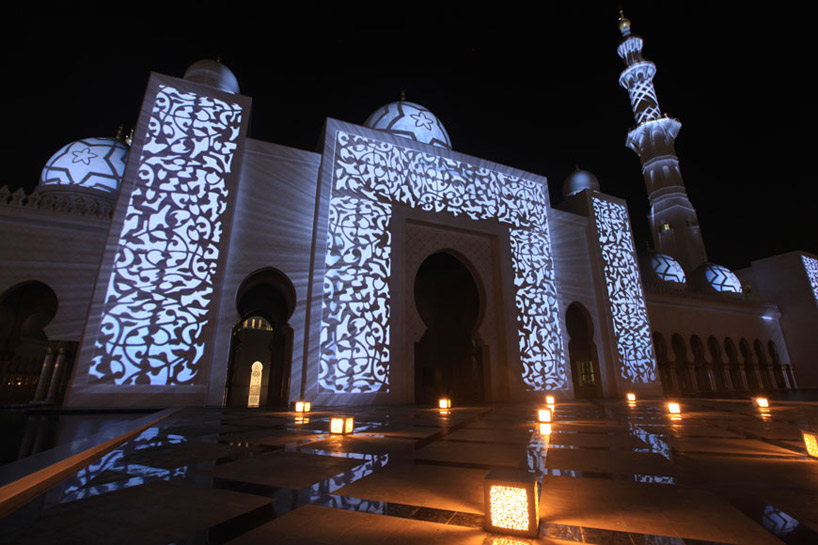
3D mapping enabled the artists to predetermine the architectural illumination

the flat walls with intricate carved detail told a moving story of the building and the UAE history
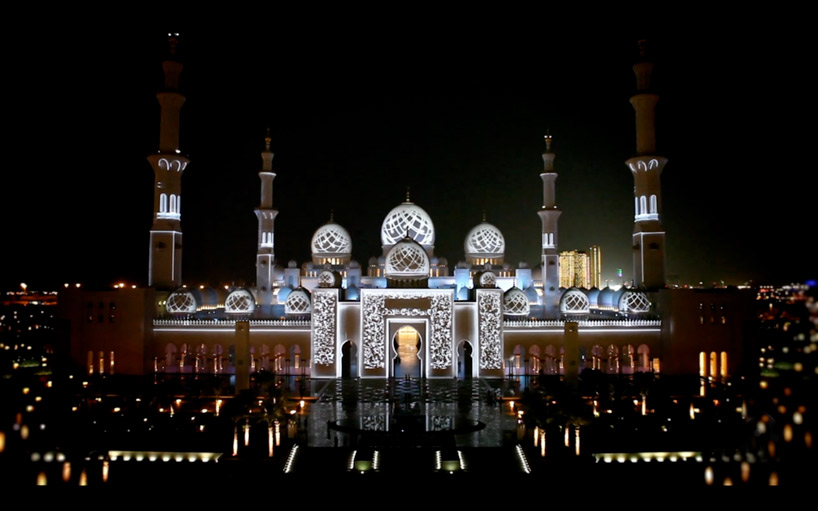
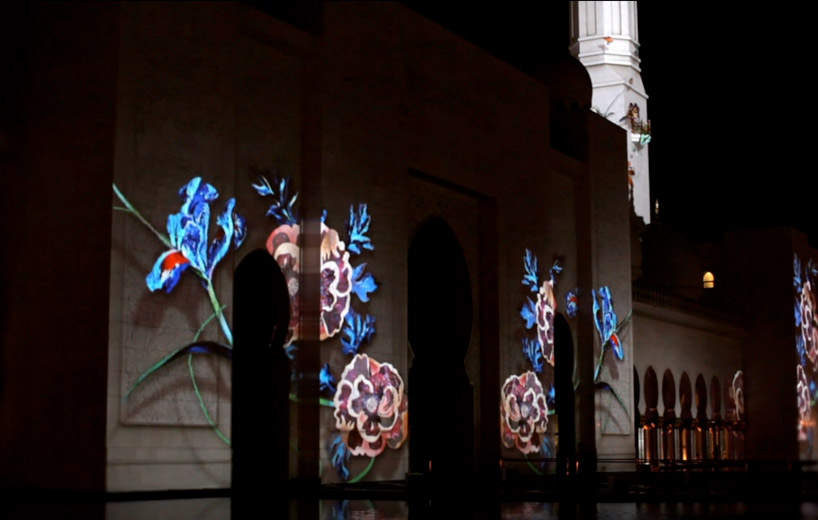

مسجد
BIG architects: cultural center in albania
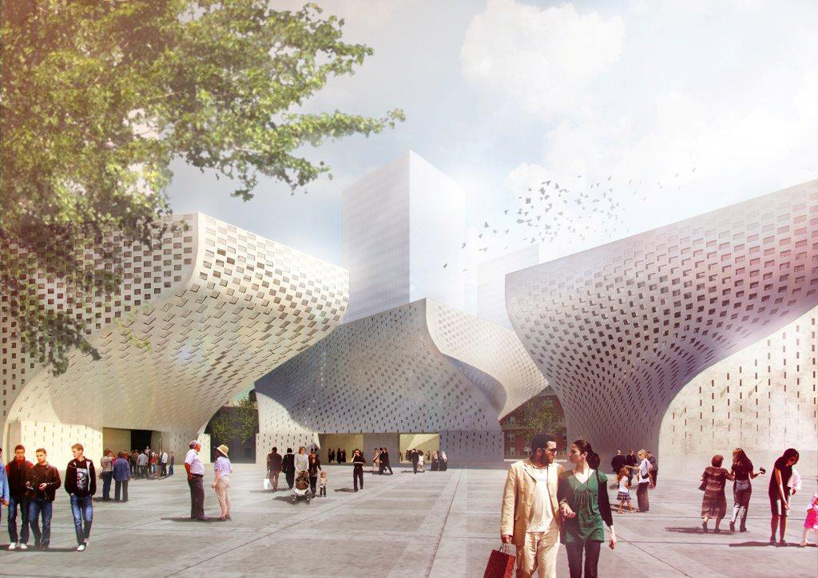
'cultural center in albania' by BIG architects in tirana, albania
all images courtesy BIG architects
copenhagen-based practice has won 1st prize in the international design competition for a new
27,000 m2 cultural complex in tirana, albania. developed in collaboration with martha schwartz landscape,
buro happold, speirs & major, lutzenberger & lutzenberger, and global cultural asset management,
the project consists of a mosque, an islamic center, and a museum of religious harmony. the winning entry
was selected out of five finalists, including, spanish architect,
from france and dutch.

rendered aerial view
located at the heart of the capital, which is currently undergoing a major urban renewal, the project is part
of a complete reconceptualization of scanderbeg square, an important cultural site in the city's fabric.
in addition, the design takes into account albania's role as a crossroads of three major religions - orthodox
christianity, catholicism, and islam - and seeks to serve not just the muslim community of the area but
educate the public about islamic values.
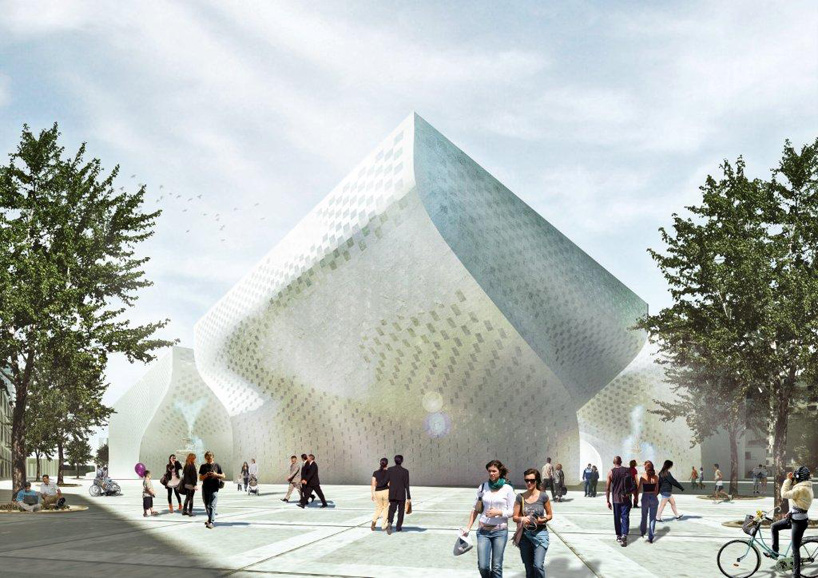
street view
'this project is very significant for us for two reasons: firstly, it is a privilege to contribute to the ambitious
rejuvenation of tirana city - especially since it is happening not by the random accumulation of singular
monuments - but rather in accordance with a careful and considerate holistic master plan. secondly,
and perhaps most importantly - religious tolerance is one of our greatest challenges today - politically,
culturally and even urbanistically. with the construction of the new mosque of tirana, the islamic center
and the museum of religious harmony, tirana will reestablish the equilibrium by adding a mosque to
the newly completed orthodox and catholic cathedrals, making tirana an example for the rest of the world
as a global capital of religious harmony', says bjarke ingels, founding partner of BIG.
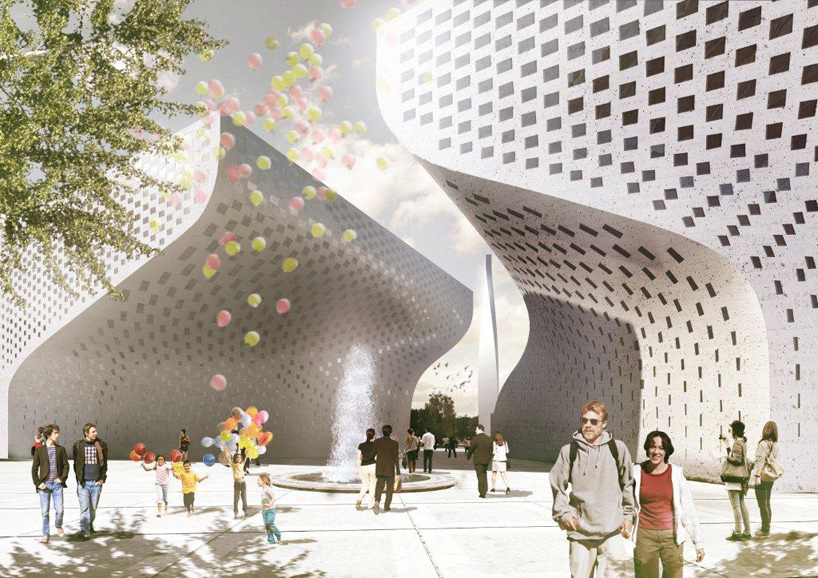
view of public square
utilizing the two intersecting axes - the city's grid crossed with the orientation of mecca - the form of
the buidlings' are sculpted on the square while incorporating tirana's stret wall and eaves line.
the ground floor is rotated so that both the mosque and public plaza is facing the holy city of islam.
this arrangement opens up a series of plazas - two minor ones on the sides of the mosque and a major
plaza with a minaret in front - which spatially extends the place of worship into the city. by turning
the mosque inside out and bringing the program and qualities of is to a public arena, the religion becomes
inclusive and inviting - a part of tirana's urban energy.
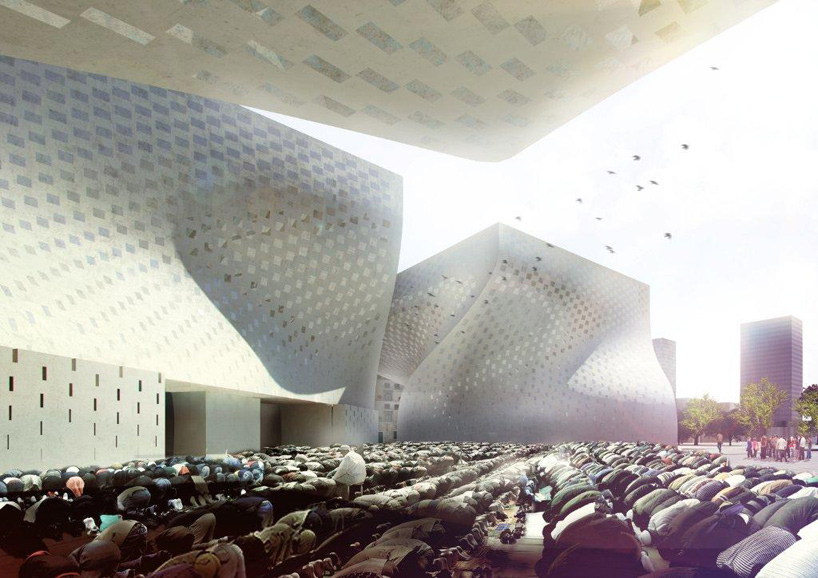
outdoor prayer area
the layout of the courtyards and public space can accommodate up to10,000 people performing their prayers.
the facade of the buildings feature a multitude of rectangular windows which reference islamic mashrabiya
screens, and provide shading and privacy while maintaining a level of transparency. the light qualities of
the mosque will change throughout the day as the light washes over the curved surfaces.
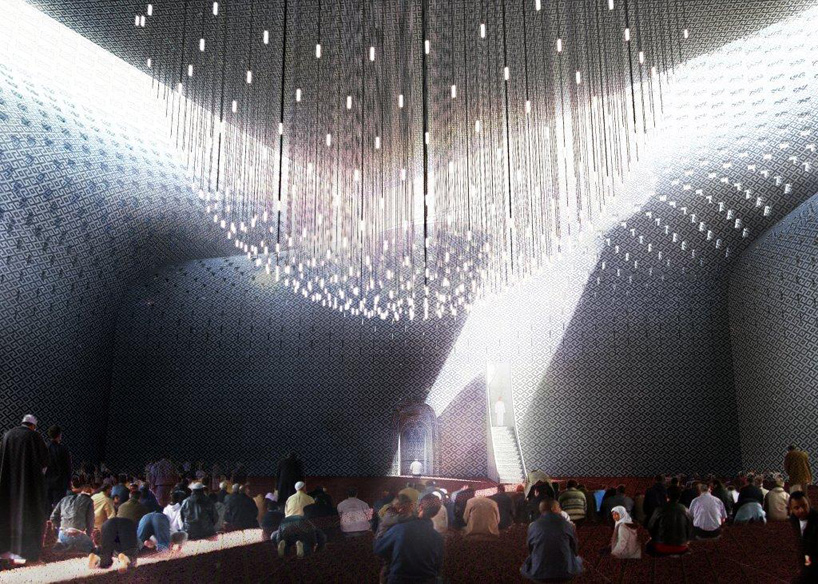
interior view of mosque
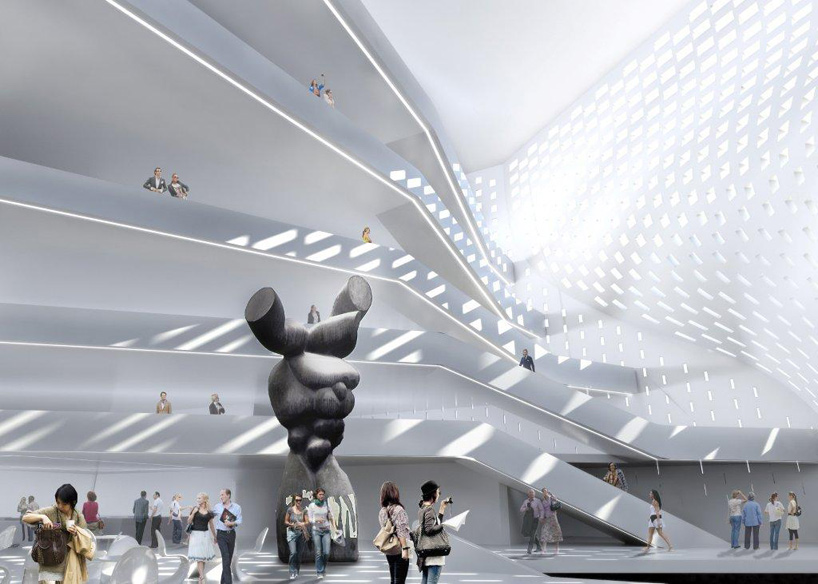
atrium
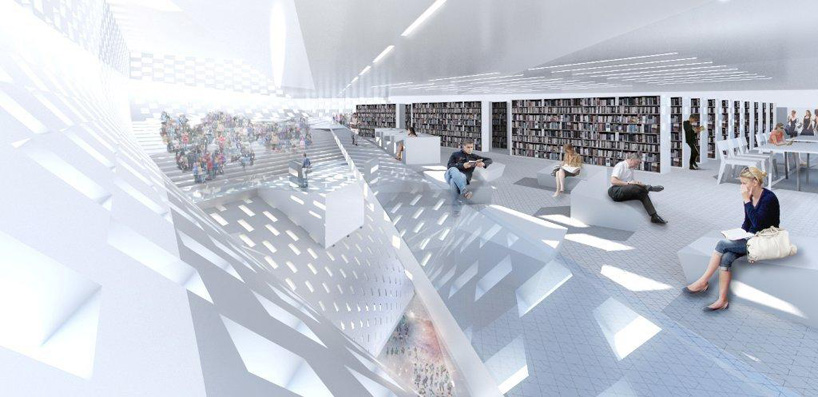
library
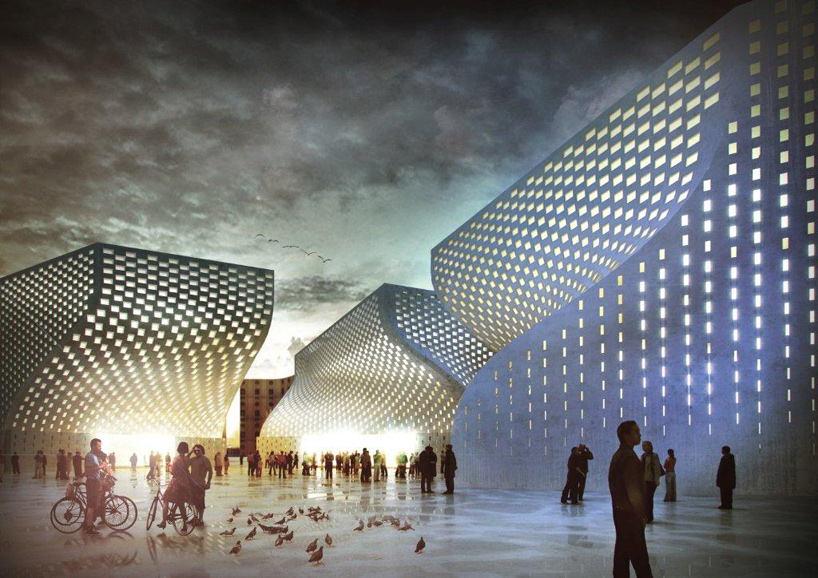
night view

schematic diagram

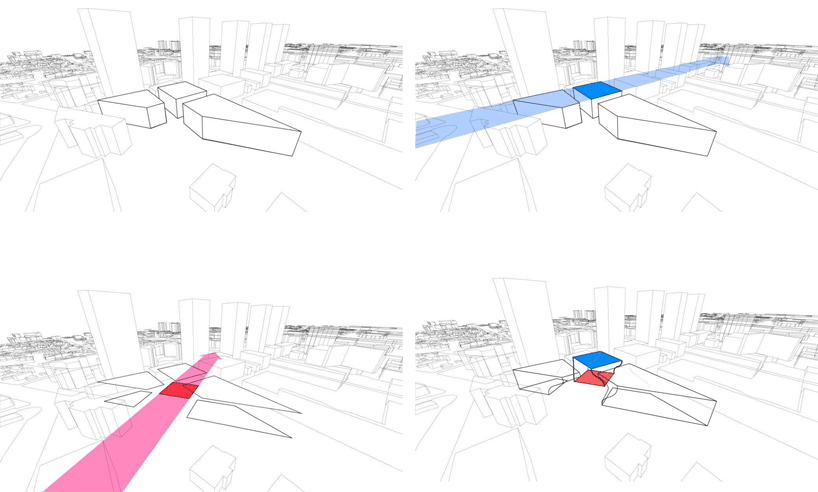
(upper left) site
(upper right) tirana grid
(bottom left) mecca grid
(bottom right) mosque
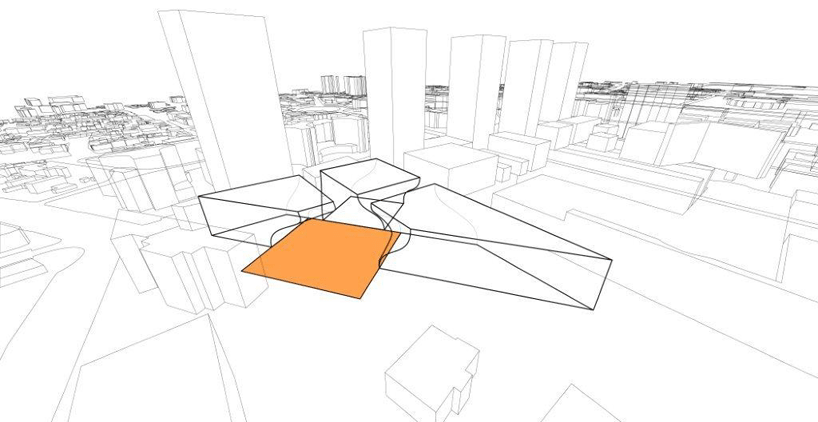
plaza
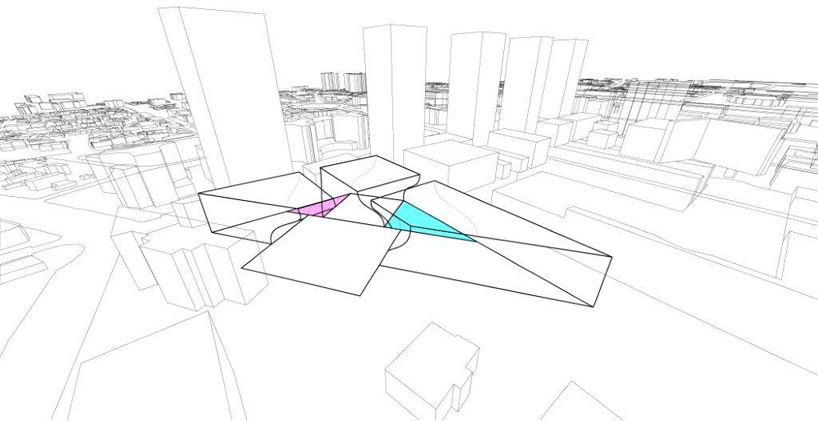
ablution
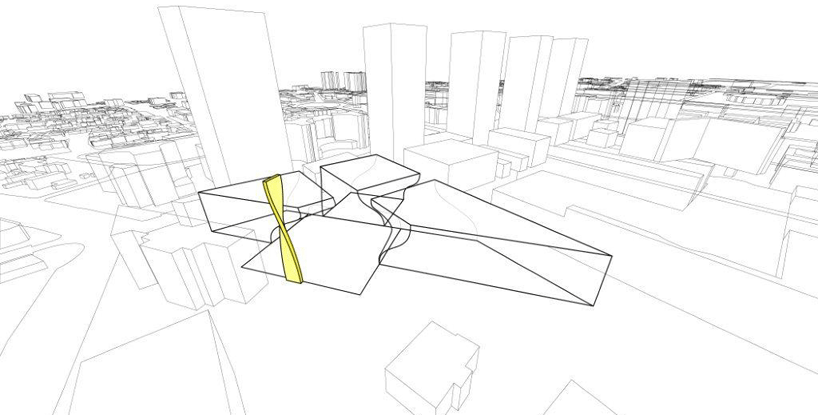
minaret
all images courtesy BIG architects
copenhagen-based practice has won 1st prize in the international design competition for a new
27,000 m2 cultural complex in tirana, albania. developed in collaboration with martha schwartz landscape,
buro happold, speirs & major, lutzenberger & lutzenberger, and global cultural asset management,
the project consists of a mosque, an islamic center, and a museum of religious harmony. the winning entry
was selected out of five finalists, including, spanish architect,
from france and dutch.

rendered aerial view
located at the heart of the capital, which is currently undergoing a major urban renewal, the project is part
of a complete reconceptualization of scanderbeg square, an important cultural site in the city's fabric.
in addition, the design takes into account albania's role as a crossroads of three major religions - orthodox
christianity, catholicism, and islam - and seeks to serve not just the muslim community of the area but
educate the public about islamic values.

street view
'this project is very significant for us for two reasons: firstly, it is a privilege to contribute to the ambitious
rejuvenation of tirana city - especially since it is happening not by the random accumulation of singular
monuments - but rather in accordance with a careful and considerate holistic master plan. secondly,
and perhaps most importantly - religious tolerance is one of our greatest challenges today - politically,
culturally and even urbanistically. with the construction of the new mosque of tirana, the islamic center
and the museum of religious harmony, tirana will reestablish the equilibrium by adding a mosque to
the newly completed orthodox and catholic cathedrals, making tirana an example for the rest of the world
as a global capital of religious harmony', says bjarke ingels, founding partner of BIG.

view of public square
utilizing the two intersecting axes - the city's grid crossed with the orientation of mecca - the form of
the buidlings' are sculpted on the square while incorporating tirana's stret wall and eaves line.
the ground floor is rotated so that both the mosque and public plaza is facing the holy city of islam.
this arrangement opens up a series of plazas - two minor ones on the sides of the mosque and a major
plaza with a minaret in front - which spatially extends the place of worship into the city. by turning
the mosque inside out and bringing the program and qualities of is to a public arena, the religion becomes
inclusive and inviting - a part of tirana's urban energy.

outdoor prayer area
the layout of the courtyards and public space can accommodate up to10,000 people performing their prayers.
the facade of the buildings feature a multitude of rectangular windows which reference islamic mashrabiya
screens, and provide shading and privacy while maintaining a level of transparency. the light qualities of
the mosque will change throughout the day as the light washes over the curved surfaces.

interior view of mosque

atrium

library

night view

schematic diagram


(upper left) site
(upper right) tirana grid
(bottom left) mecca grid
(bottom right) mosque

plaza

ablution

minaret
