درباره من
روزانهها
همه- لینک فارسی به ترکی آذربایجانی با استفاده از این لینک می توانید کلمات و واژه های فارسی رابه زبان ترکی آذربایجانی ترجمه کنید
دستهها
- آب نما 1
- آکواریم در معماری 1
- ویلا 1
- معماری در عصر جدید 11
- نور در معماری 2
- ایستگاه اتوبوس 2
- آشنایی با معماری جهان 2
- طراحی داخلی شرکت یا دفتر کار 1
- صندلی 1
- نیمکت 1
- میز 2
- طراحی آشپزخانه 1
- زبان تخصصی 1
- تنظیم شرایط محیطی 1
- شناخت مواد و مصالح 1
- آلاچیق 1
- ساختمان های عجیب 1
- عکس و پلان یک ویلا 1
- طراحی جدید برای کتابخانه 1
- رستوران 1
- دکه روزنامه فروشی 1
- پل متحرک 1
- زیباورویایی 1
- خانه ای برای شرایط اقلیمی مرطوب 1
- دهکده المپیک 1
- Roca London Gallery 1
- یک ایستگاه اتوبوس جالب 1
- استخر 1
- Zaha Hadid 1
- طراحی 1
- ویلا 2 1
- مجتمع فرهنگی 3
- نور پردازی 2
- هتل 5
- taipei performing arts center br 1
- مغازه نان فروشی 1
- Azərbaycan 1
- ساختمان آبی 1
- مجتمع تفریحی توریستس 1
- روستا 1
- درباره شهر تبریز 15
- مساجد تبریز 4
- اسمان خراشهای دنیا 2
- انواع نمایشگاه 1
- پهنه تاریخی اسلام 7
- معماری واقلیم استانها 3
- طرای با دست آزاد 1
- تحلیل فضای شهری 1
- قصر 1
- کانسپت 1
- برج های بلند مرتبه 4
- مجموعه ورزشی 1
- رنزو پیانو 1
- طراحی ایستگاه مترو 1
ابر برجسب
مجتمع مسکونیجدیدترین یادداشتها
همه- دومین کنگره بین المللی سازه ،معماری و توسعه شهری
- مجتمع مسکونی سبز تبریز(معماری سبز) -GREEN RESIDENTAL COMPLEX OF TABRIZ طرح از محمود پورباقریان
- مجتمع مسکونی
- [ بدون عنوان ]
- معماری صفوی
- مساجد عصر نو
- [ بدون عنوان ]
- کریستال آبی درختان در توکیو - ساختمان SONY
- ایستگاه مترو ناپولی تولدو
- سمپوزیوم بین المللی توت فرنگی
- طرح توسعه شهری
- مجموعه ورزشی - طراحی مجدد در لوزان
- مرکز فرهنگیchangzhou
- ۳۸ ایده زیبا برای طراحی فضای سبز
- 12ساختمانی که شبیه ساختمان نیستند !
نویسندگان
بایگانی
- مهر 1393 1
- اسفند 1392 1
- مهر 1392 1
- تیر 1392 2
- اردیبهشت 1392 2
- بهمن 1391 6
- دی 1391 2
- آذر 1391 8
- مرداد 1391 1
- خرداد 1391 1
- اردیبهشت 1391 55
- فروردین 1391 5
- اسفند 1390 3
- بهمن 1390 11
- دی 1390 7
- آذر 1390 4
- مهر 1390 1
- شهریور 1390 4
- مرداد 1390 4
- تیر 1390 7
- خرداد 1390 6
جستجو
WATER BUILDING RESORT by Orlando de Urrutia
The designer Orlando de Urrutia has been inspired to design a WATER BUILDING RESORT in shape of a drop of water, that fore shore this will be the first built architectural resort in the world that transforms the air into water, to obtain water starting from the air. This is a futuristic modern architectural design that will contain many facilities for the uses pf those who will come to live here like: aquarium, restaurants, gyms, hotel, spa service, congresses, conferences and permanents or itinerant exhibitions rooms.
Another interesting thing is the fact that WATER BUILDING RESORT will recycle the water by taking the rain water and marine water purifying it with perforating and modern equipment incorporated in the base of the build. This is amazing.








A-Z
Full Moon Rising, Azerbaijan architecture
eer Architects has trying to reinvent the look of new skyscrapers, has designed the “Full Moon”, an
Azerbaijan and around the world, will be 521 meters, with 382 hotel
rooms, 35 floors, is one taken arhitectura imagination of the future,
everyone looks at such an architecture forever impressed.The
Construction of The Full Moon began in the late first quarter of
2008.The hotel is being built by Azerbaijani construction contractors.




طراحی داخلی
march studio: baker d. chirico
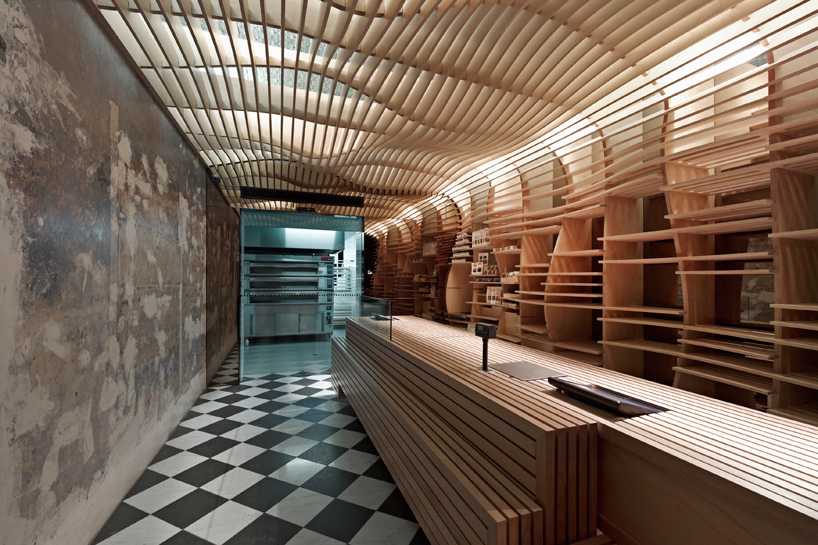
'baker d. chirico' by march studio in carlton, australia
all images courtesy march studio
image ©
melbourne-based architecture practice has shared with us images of 'baker d. chirico',
an interior project for a new branch of the artisanal bakery in carlton, australia. seeking to stay simple
and true to the product, the design features an undulating CNC-routed plywood form that lends
a dynamic sense of space to the narrow shop in addition to providing shelving for the bread. 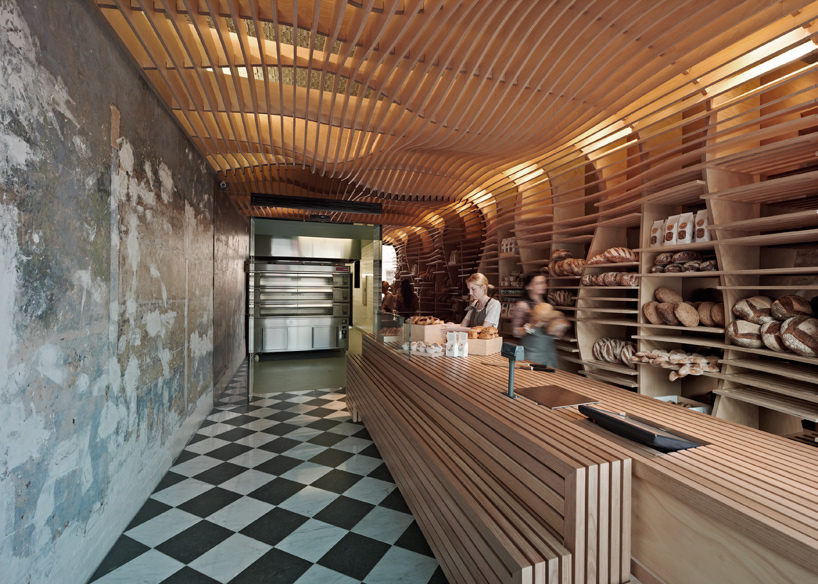
interior view
image ©
exhibiting a limited street face, the store's facade maximizes on the level of visual communication by
a floor-to-ceiling stretch of glazing. the interior space is projected onto the street, conveying the shop's
program and activity in a transparent fashion. the sculptural treatment of the bakery serves as
an aesthetic marker, resulting in a design with a distinct identity on the street. 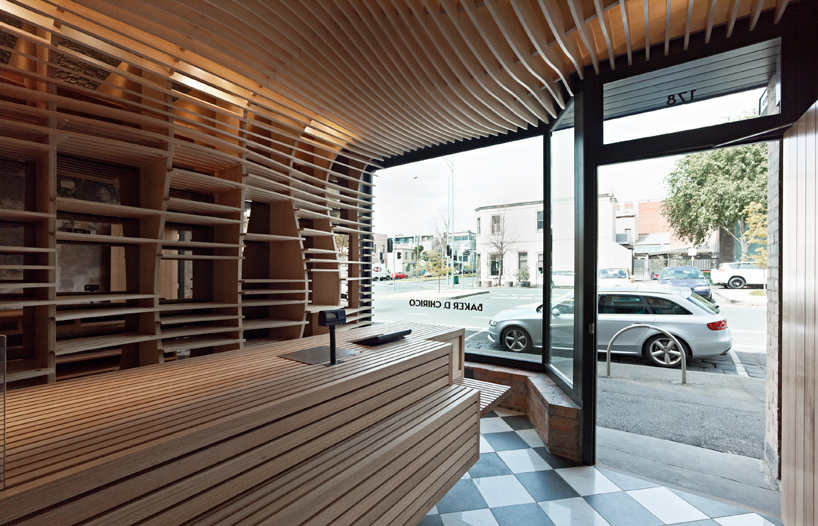
view of street
pragmatic in its layout, the interior is linearly arranged to make most of the limited space. a long central
counter which acts as a large cutting board loosely defines the service space with display of the products
delegated to one wall. the undulation of the shelving accommodates for a variety of baked goods,
from long baguettes to round pagnotta. the three-dimensional surface wraps around to the ceiling,
resulting in a dynamic and playful manipulation of space. 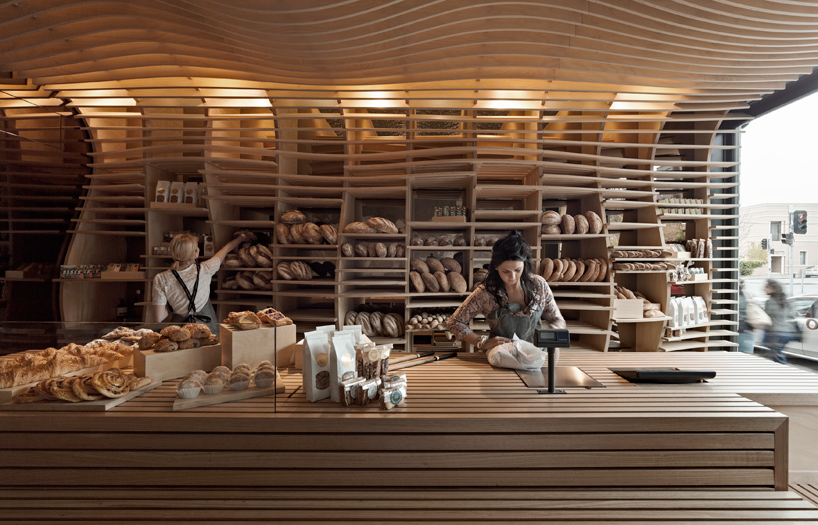
display wall
image ©
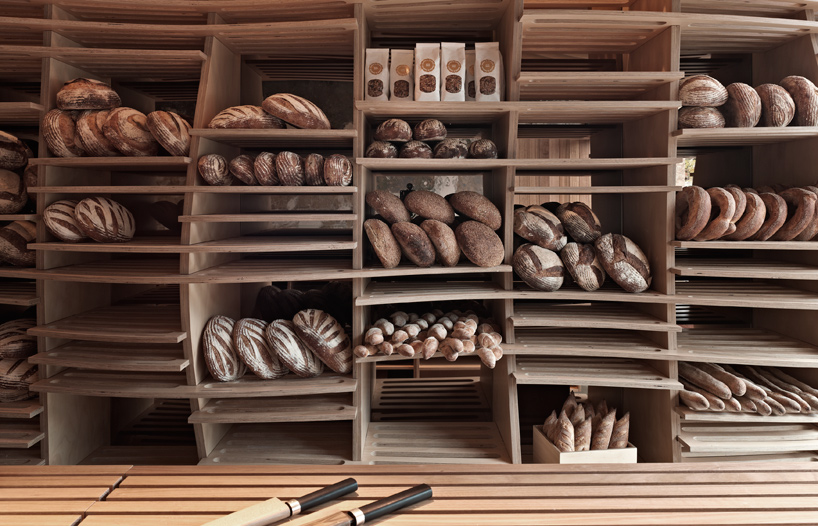
varying depths in shelving
image ©
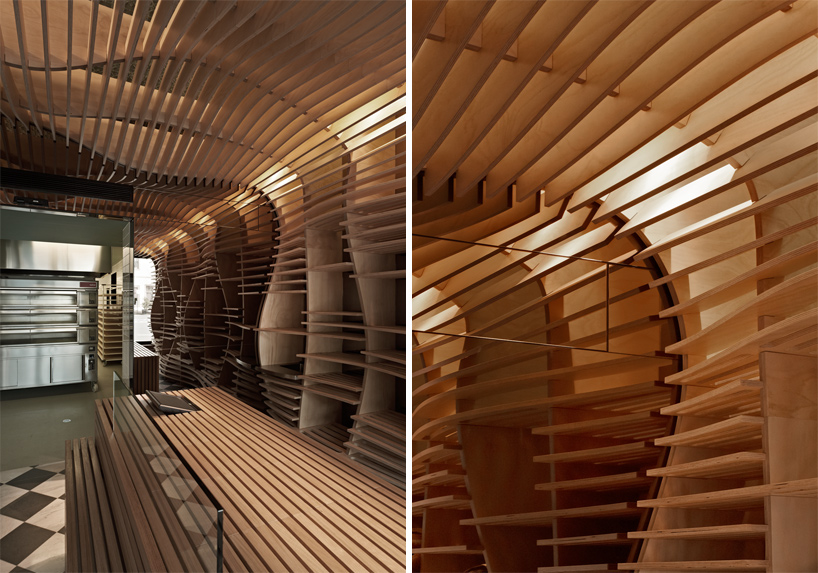
(left) central cutting board table
(right) detail
images © 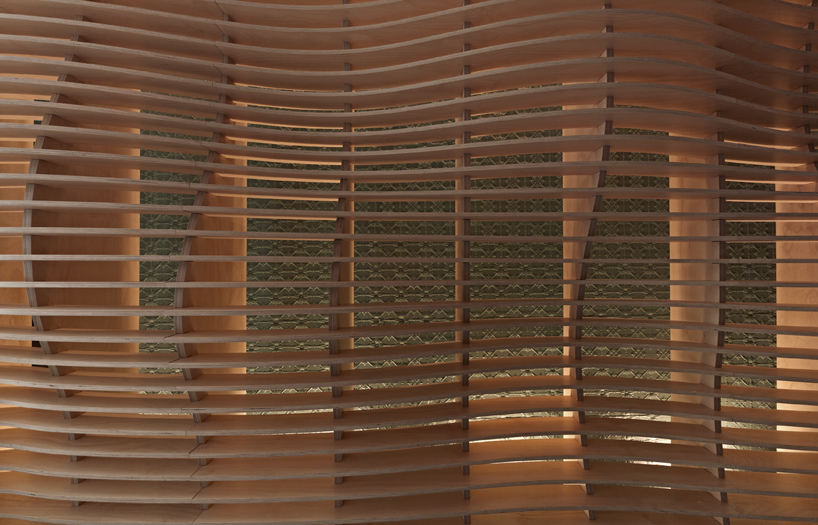
ceiling
image ©
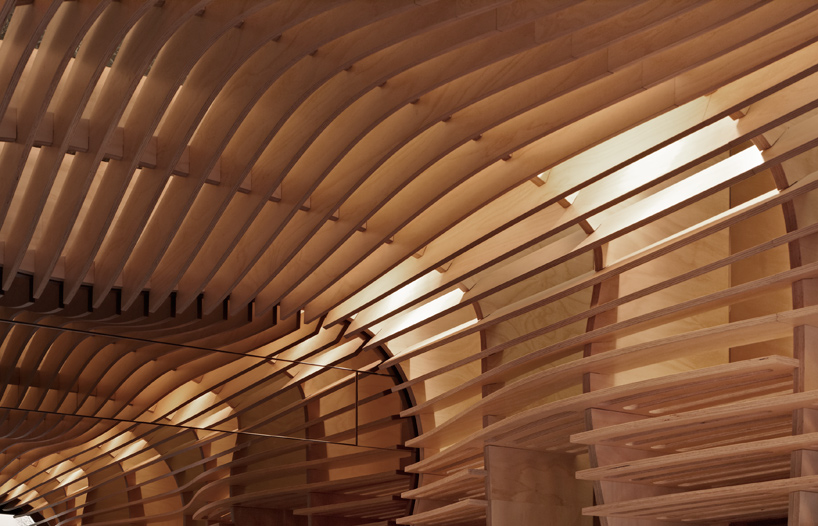
image ©
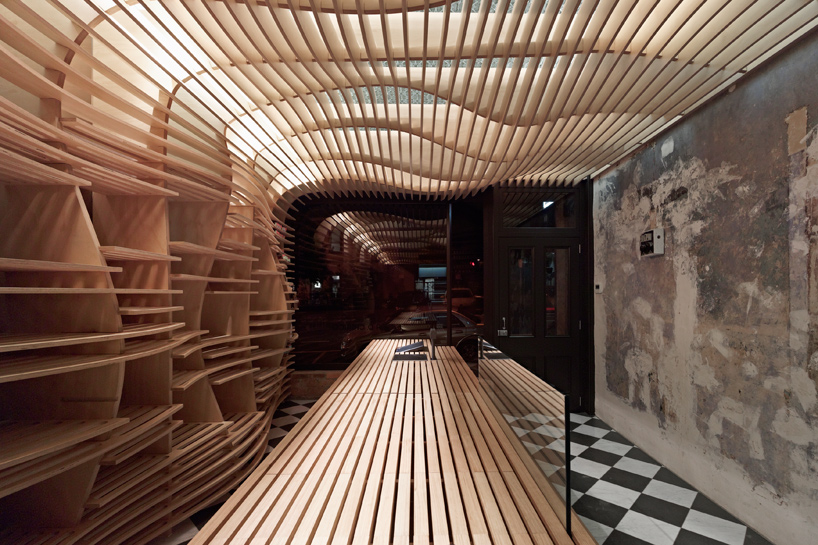
towards entrance
image ©
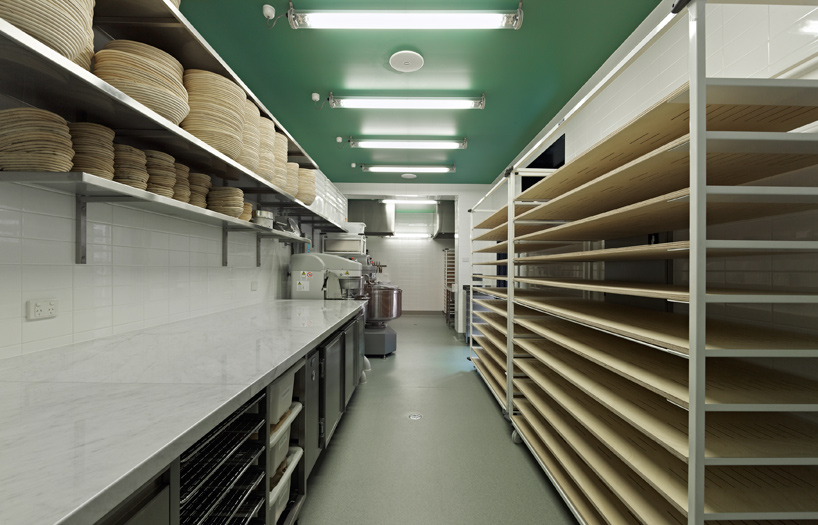
back kitchen
image © 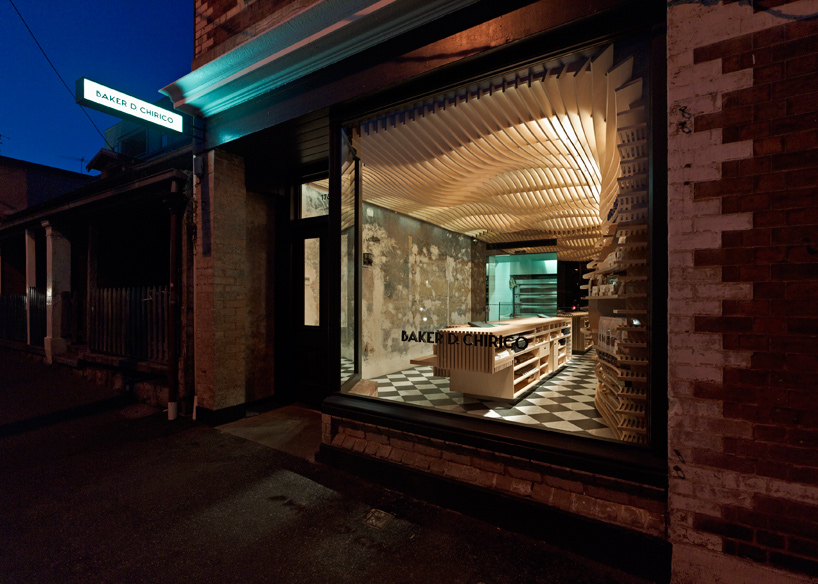
night view
image ©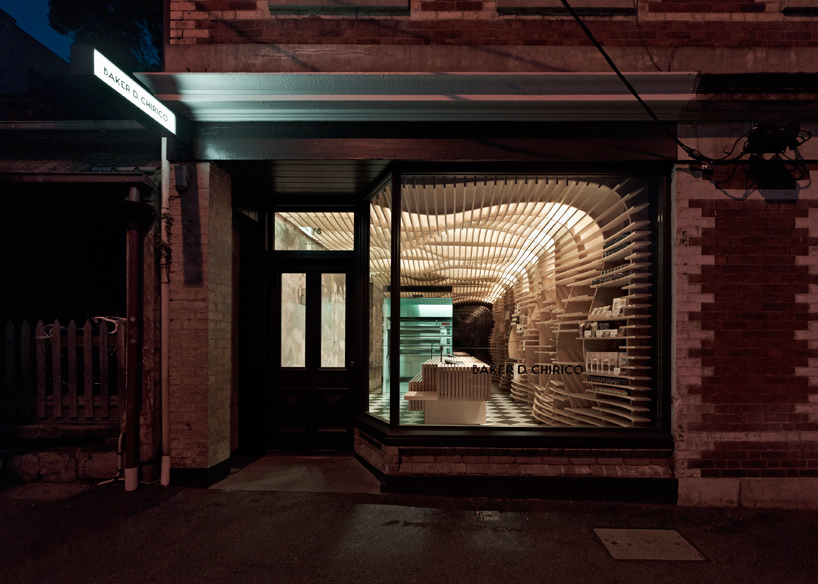
storefront
image © 
floor plan
reflected ceiling plan
section
section
axonometric of display unit
display unit plan
shelf typical section
CNC patterns for verticals, ceiling and shelves