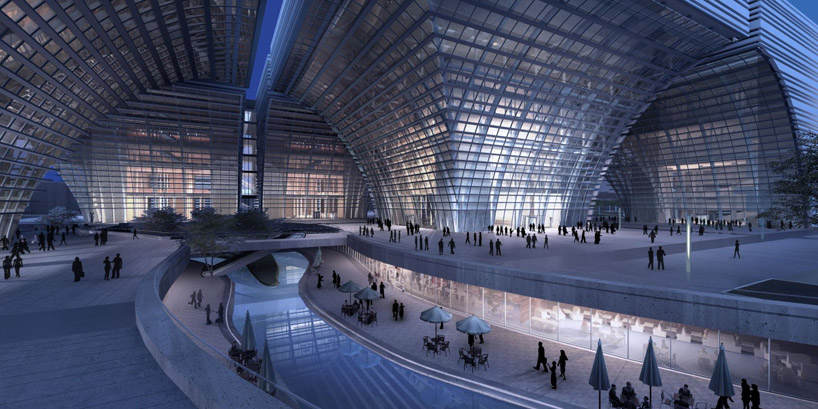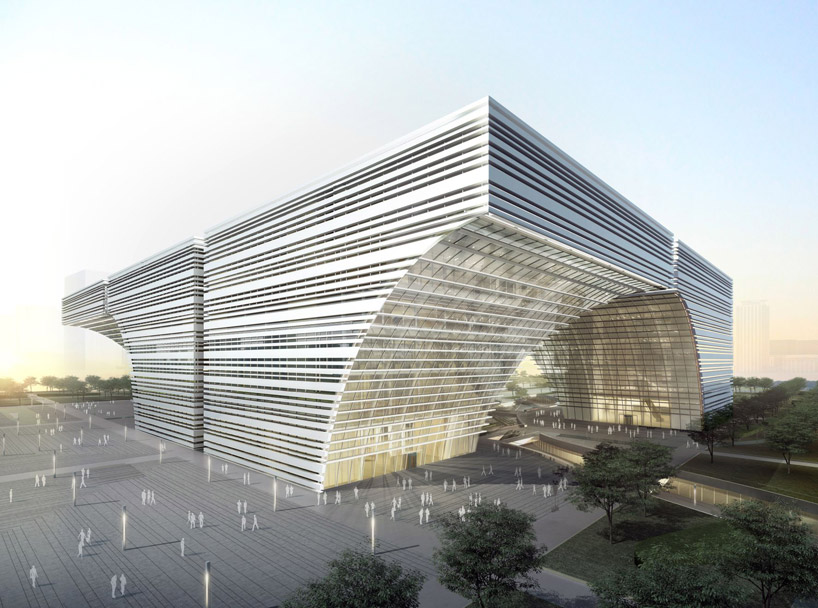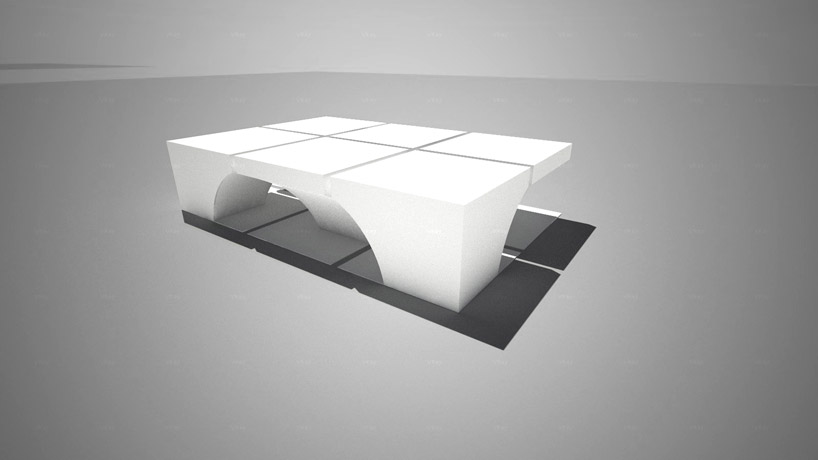درباره من
روزانهها
همه- لینک فارسی به ترکی آذربایجانی با استفاده از این لینک می توانید کلمات و واژه های فارسی رابه زبان ترکی آذربایجانی ترجمه کنید
دستهها
- آب نما 1
- آکواریم در معماری 1
- ویلا 1
- معماری در عصر جدید 11
- نور در معماری 2
- ایستگاه اتوبوس 2
- آشنایی با معماری جهان 2
- طراحی داخلی شرکت یا دفتر کار 1
- صندلی 1
- نیمکت 1
- میز 2
- طراحی آشپزخانه 1
- زبان تخصصی 1
- تنظیم شرایط محیطی 1
- شناخت مواد و مصالح 1
- آلاچیق 1
- ساختمان های عجیب 1
- عکس و پلان یک ویلا 1
- طراحی جدید برای کتابخانه 1
- رستوران 1
- دکه روزنامه فروشی 1
- پل متحرک 1
- زیباورویایی 1
- خانه ای برای شرایط اقلیمی مرطوب 1
- دهکده المپیک 1
- Roca London Gallery 1
- یک ایستگاه اتوبوس جالب 1
- استخر 1
- Zaha Hadid 1
- طراحی 1
- ویلا 2 1
- مجتمع فرهنگی 3
- نور پردازی 2
- هتل 5
- taipei performing arts center br 1
- مغازه نان فروشی 1
- Azərbaycan 1
- ساختمان آبی 1
- مجتمع تفریحی توریستس 1
- روستا 1
- درباره شهر تبریز 15
- مساجد تبریز 4
- اسمان خراشهای دنیا 2
- انواع نمایشگاه 1
- پهنه تاریخی اسلام 7
- معماری واقلیم استانها 3
- طرای با دست آزاد 1
- تحلیل فضای شهری 1
- قصر 1
- کانسپت 1
- برج های بلند مرتبه 4
- مجموعه ورزشی 1
- رنزو پیانو 1
- طراحی ایستگاه مترو 1
ابر برجسب
مجتمع مسکونیجدیدترین یادداشتها
همه- دومین کنگره بین المللی سازه ،معماری و توسعه شهری
- مجتمع مسکونی سبز تبریز(معماری سبز) -GREEN RESIDENTAL COMPLEX OF TABRIZ طرح از محمود پورباقریان
- مجتمع مسکونی
- [ بدون عنوان ]
- معماری صفوی
- مساجد عصر نو
- [ بدون عنوان ]
- کریستال آبی درختان در توکیو - ساختمان SONY
- ایستگاه مترو ناپولی تولدو
- سمپوزیوم بین المللی توت فرنگی
- طرح توسعه شهری
- مجموعه ورزشی - طراحی مجدد در لوزان
- مرکز فرهنگیchangzhou
- ۳۸ ایده زیبا برای طراحی فضای سبز
- 12ساختمانی که شبیه ساختمان نیستند !
نویسندگان
بایگانی
- مهر 1393 1
- اسفند 1392 1
- مهر 1392 1
- تیر 1392 2
- اردیبهشت 1392 2
- بهمن 1391 6
- دی 1391 2
- آذر 1391 8
- مرداد 1391 1
- خرداد 1391 1
- اردیبهشت 1391 55
- فروردین 1391 5
- اسفند 1390 3
- بهمن 1390 11
- دی 1390 7
- آذر 1390 4
- مهر 1390 1
- شهریور 1390 4
- مرداد 1390 4
- تیر 1390 7
- خرداد 1390 6
جستجو
مرکز فرهنگیchangzhou

first image
'changzhou culture center' by gmp architekten, changzhou, china
perspective at night
image © crystal digital technology
all images courtesy of gmp architekten
hamburg-based gmp architekten have produced the winning proposal for the 'changzhou culture center' in the newly
developed center of changzhou, china. with a gross floor area of 365,000 square meters, the complex will host an art museum,
science and technology museum and library with additional support facilities for the city's xinbei district. comprised of
six modules, the arced forms mimic cantilevered bridges. an inviting environment of elaborate water features and landscaping
surrounding the structure produce gathering points for visitors.

public plaza
image © crystal digital technology

6 building modules
image © crystal digital technology

building modules with large arcs
image © crystal digital technology

interior of the art gallery
image © crystal digital technology

bird's eye view
image © crystal digital technology

site plan
image © gmp

section through the culture centre
image © gmp
