درباره من
روزانهها
همه- لینک فارسی به ترکی آذربایجانی با استفاده از این لینک می توانید کلمات و واژه های فارسی رابه زبان ترکی آذربایجانی ترجمه کنید
دستهها
- آب نما 1
- آکواریم در معماری 1
- ویلا 1
- معماری در عصر جدید 11
- نور در معماری 2
- ایستگاه اتوبوس 2
- آشنایی با معماری جهان 2
- طراحی داخلی شرکت یا دفتر کار 1
- صندلی 1
- نیمکت 1
- میز 2
- طراحی آشپزخانه 1
- زبان تخصصی 1
- تنظیم شرایط محیطی 1
- شناخت مواد و مصالح 1
- آلاچیق 1
- ساختمان های عجیب 1
- عکس و پلان یک ویلا 1
- طراحی جدید برای کتابخانه 1
- رستوران 1
- دکه روزنامه فروشی 1
- پل متحرک 1
- زیباورویایی 1
- خانه ای برای شرایط اقلیمی مرطوب 1
- دهکده المپیک 1
- Roca London Gallery 1
- یک ایستگاه اتوبوس جالب 1
- استخر 1
- Zaha Hadid 1
- طراحی 1
- ویلا 2 1
- مجتمع فرهنگی 3
- نور پردازی 2
- هتل 5
- taipei performing arts center br 1
- مغازه نان فروشی 1
- Azərbaycan 1
- ساختمان آبی 1
- مجتمع تفریحی توریستس 1
- روستا 1
- درباره شهر تبریز 15
- مساجد تبریز 4
- اسمان خراشهای دنیا 2
- انواع نمایشگاه 1
- پهنه تاریخی اسلام 7
- معماری واقلیم استانها 3
- طرای با دست آزاد 1
- تحلیل فضای شهری 1
- قصر 1
- کانسپت 1
- برج های بلند مرتبه 4
- مجموعه ورزشی 1
- رنزو پیانو 1
- طراحی ایستگاه مترو 1
ابر برجسب
مجتمع مسکونیجدیدترین یادداشتها
همه- دومین کنگره بین المللی سازه ،معماری و توسعه شهری
- مجتمع مسکونی سبز تبریز(معماری سبز) -GREEN RESIDENTAL COMPLEX OF TABRIZ طرح از محمود پورباقریان
- مجتمع مسکونی
- [ بدون عنوان ]
- معماری صفوی
- مساجد عصر نو
- [ بدون عنوان ]
- کریستال آبی درختان در توکیو - ساختمان SONY
- ایستگاه مترو ناپولی تولدو
- سمپوزیوم بین المللی توت فرنگی
- طرح توسعه شهری
- مجموعه ورزشی - طراحی مجدد در لوزان
- مرکز فرهنگیchangzhou
- ۳۸ ایده زیبا برای طراحی فضای سبز
- 12ساختمانی که شبیه ساختمان نیستند !
نویسندگان
بایگانی
- مهر 1393 1
- اسفند 1392 1
- مهر 1392 1
- تیر 1392 2
- اردیبهشت 1392 2
- بهمن 1391 6
- دی 1391 2
- آذر 1391 8
- مرداد 1391 1
- خرداد 1391 1
- اردیبهشت 1391 55
- فروردین 1391 5
- اسفند 1390 3
- بهمن 1390 11
- دی 1390 7
- آذر 1390 4
- مهر 1390 1
- شهریور 1390 4
- مرداد 1390 4
- تیر 1390 7
- خرداد 1390 6
جستجو
آمار : 176522 بازدید
Powered by Blogsky
کتابخانه
helen & hard: vennesla library and cultural center
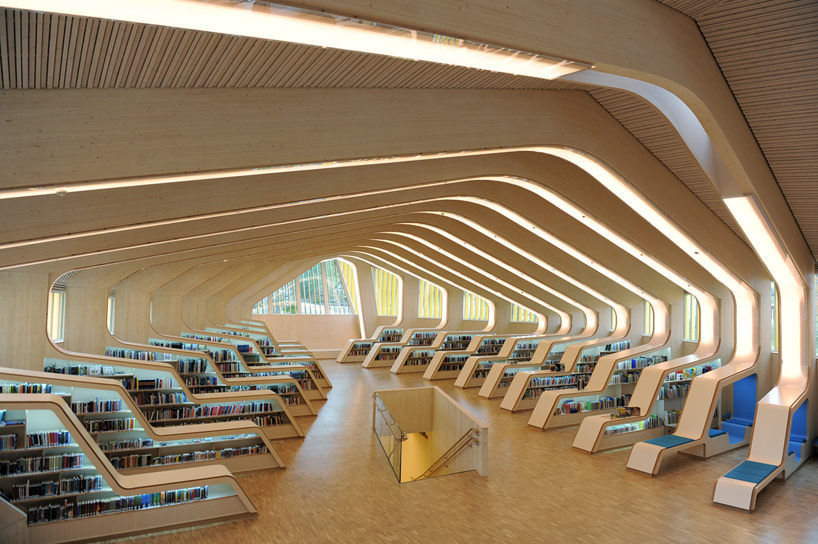
vennesla library and cultural centre' by helen & hard in vennesla, norway
all images courtesy helen & hard
image ©
norwegian practice (siv helene stangeland, reinhard kropf) has shared with us images of
'vennesla library and cultural center', a multi-level public facility in vennesla, norway. serving as
a spatial connector between an existing community house, learning center, and a public square,
the design is a direct result of the synergetic coupling of structures, manifesting as a series of gradually shifting ribs
that provide structure in addition to furniture and storage for technical devices.
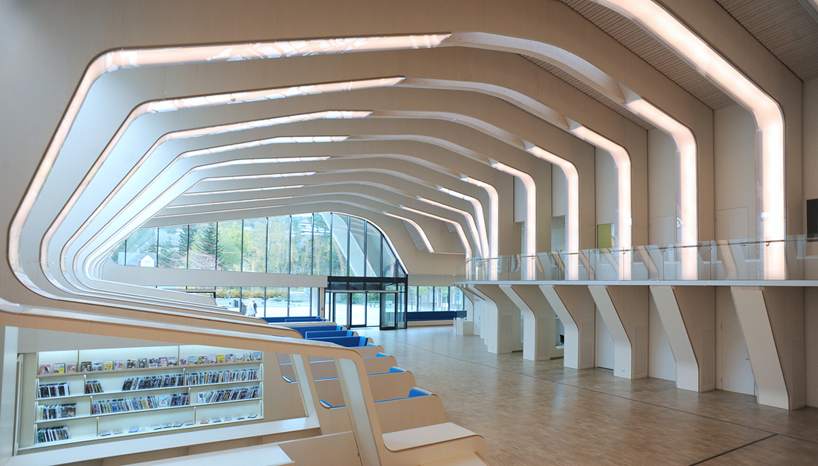
image ©
focusing on creating an inviting public domain, the library brings the city life into and through the building.
a large glass facade serves as an open interface between the interior and the city's main square,
while an urban loggia provides sheltered outdoor seating for visitors. in order to reduce the energy needs
of all three buildings, two long facades of the existing structures were used to minimize on total surface of
the exterior walls. all new walls, floors and roof have been equipped with high-standard energy solutions.
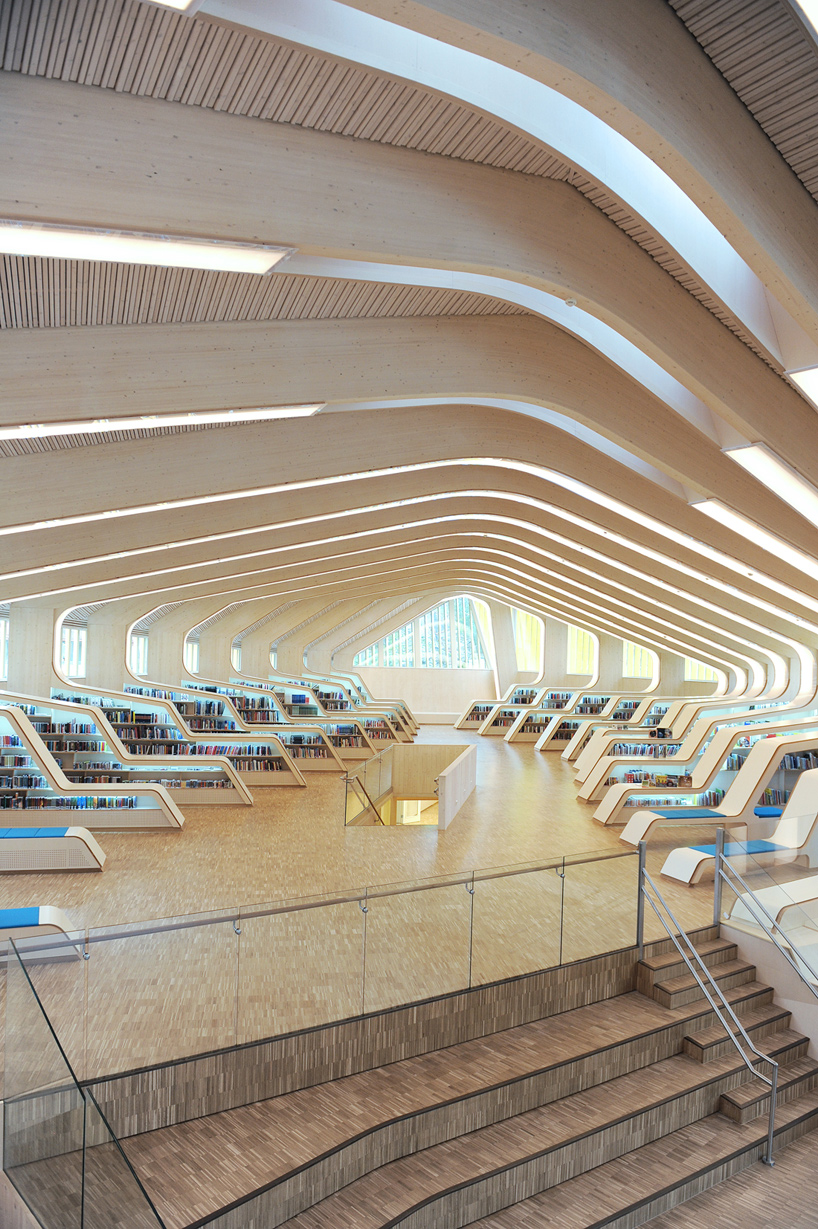
image ©
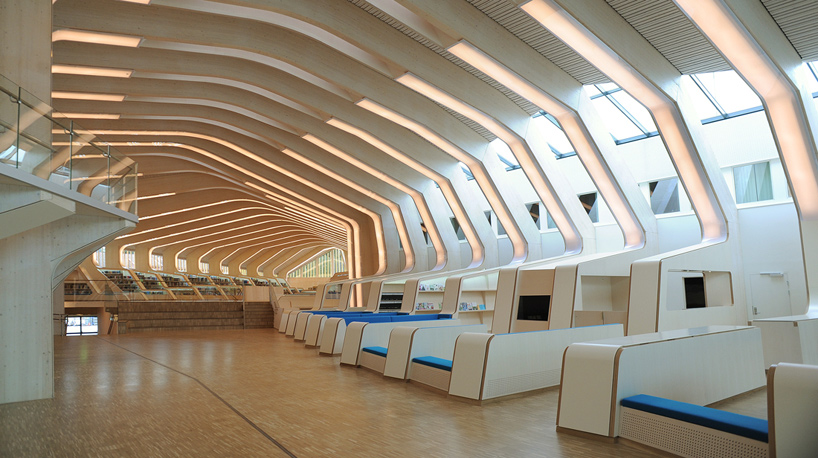
image ©
accommodating for specific functional demands of the library's different departments, the interior's circulation
and layout is defined by twenty-six structural ribs. each building component consists of a glue-laminated
timber beam and column, CNC-routered plywood boards, acoustic absorbents, air conditioning ducts,
and bent glass panes for lighting. intimate reading niches are generated between members, with shelving and
storage built in to their structure. a direct result of the undulating ribs, the geometries of the roof exhibit sharp
angles and corners, contrasting with the organic aesthetic of the interior. vertically-running slats control
the level of daylight intake while maintaining visibility.
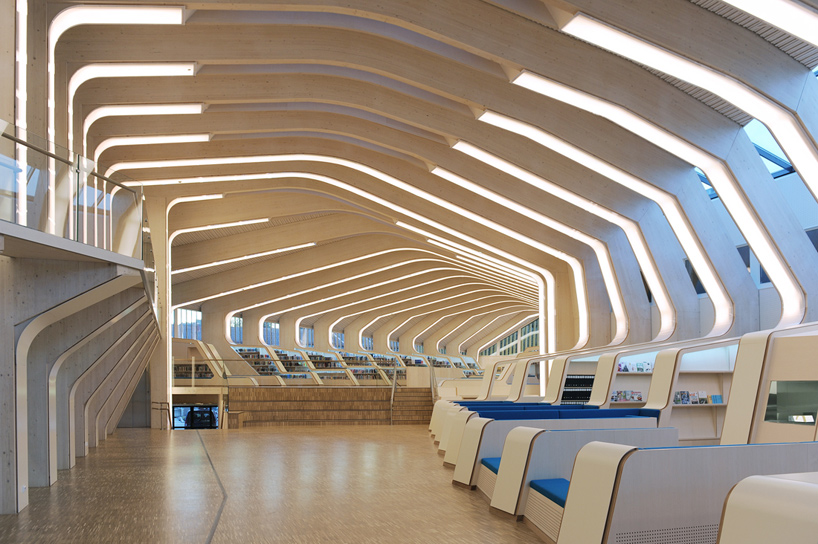
image ©
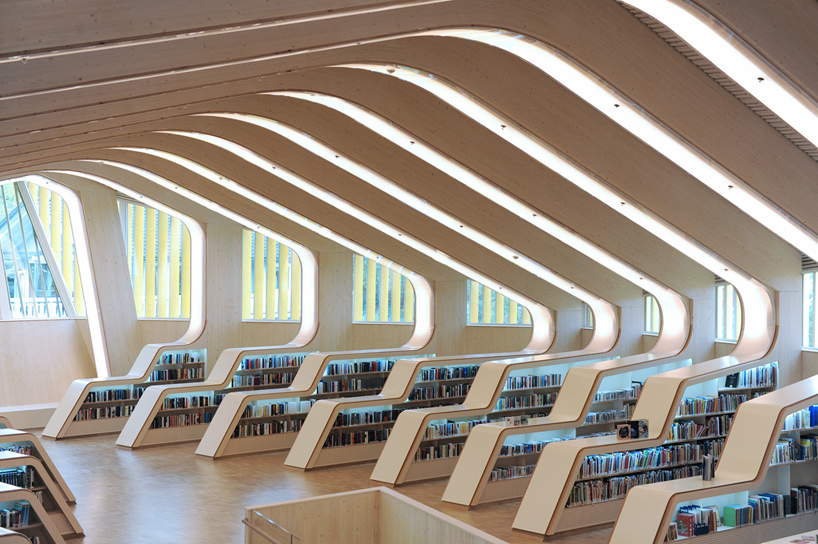
image ©
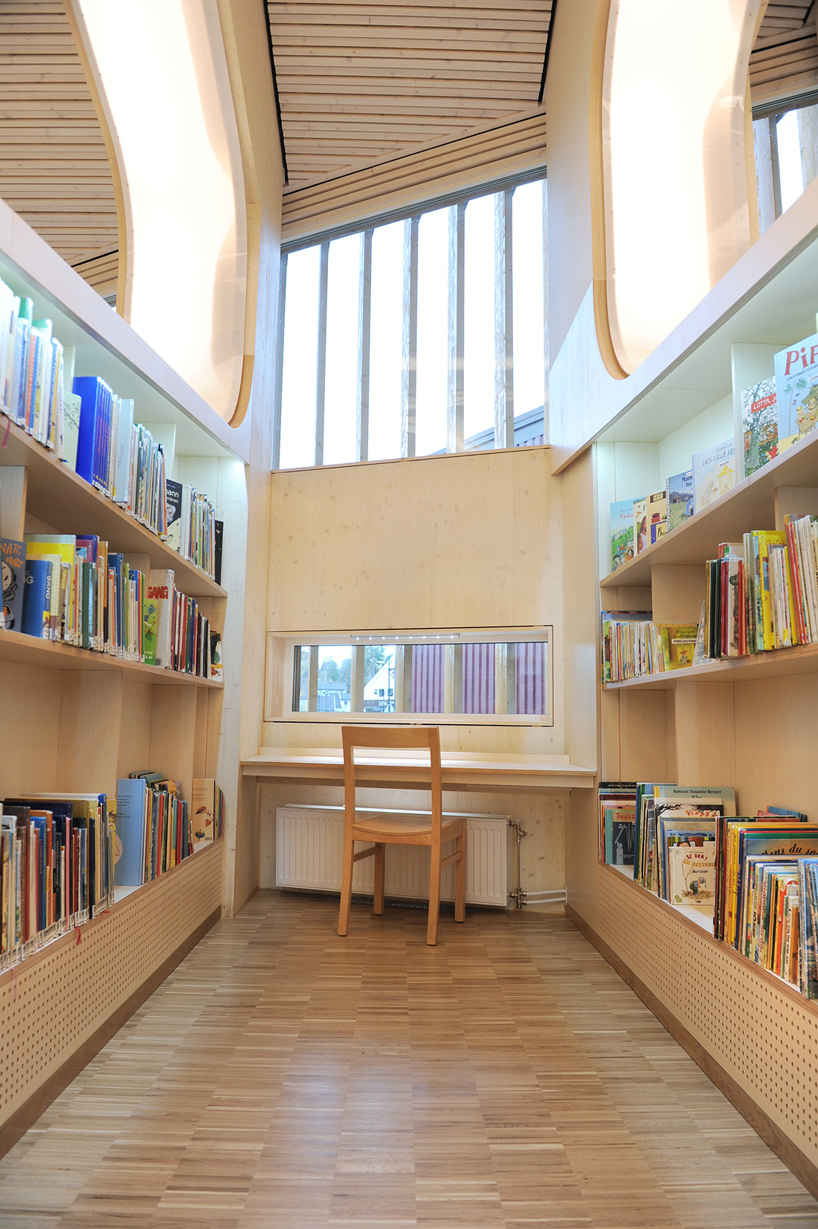
image ©
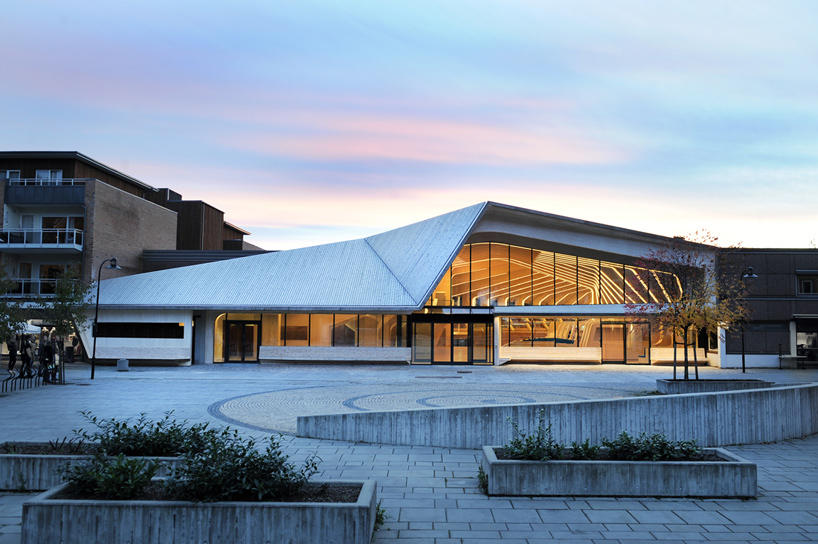 exterior
exteriorimage ©
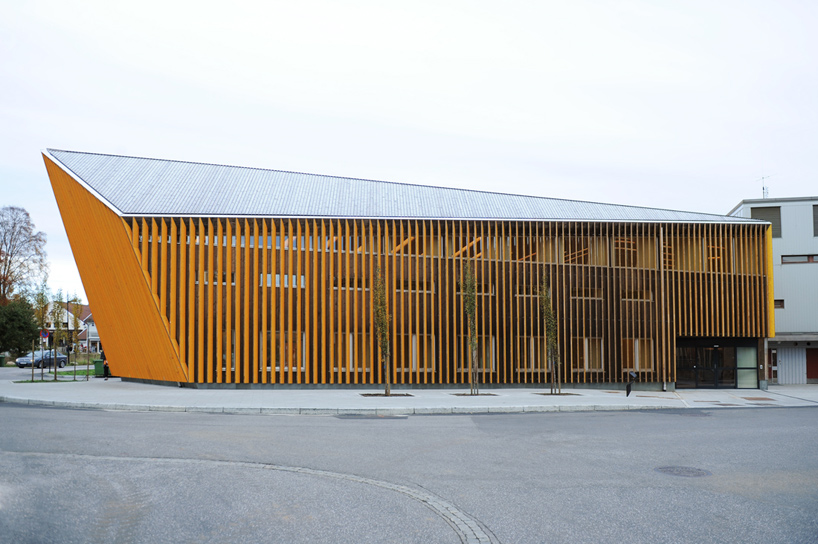
image ©
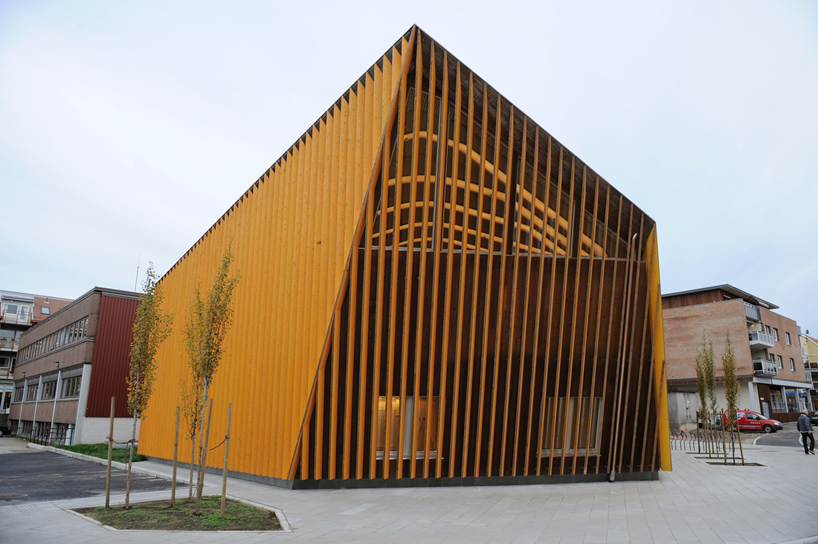
image ©
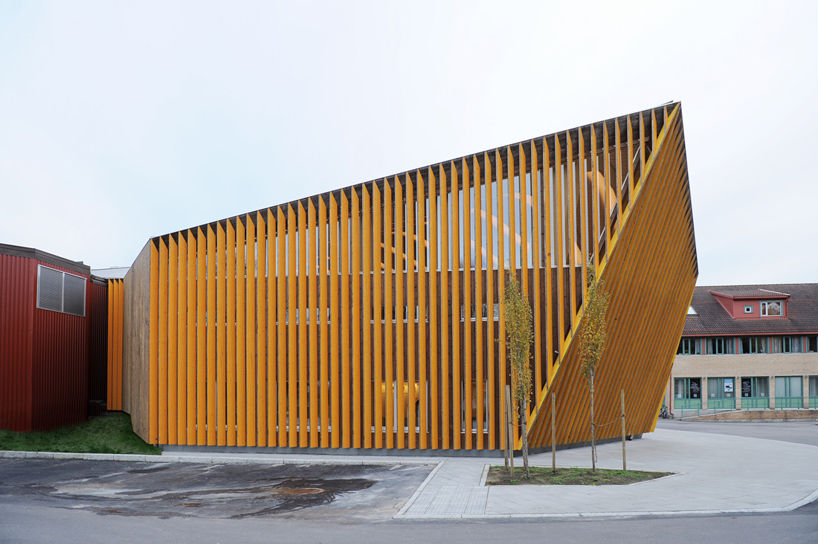
image ©
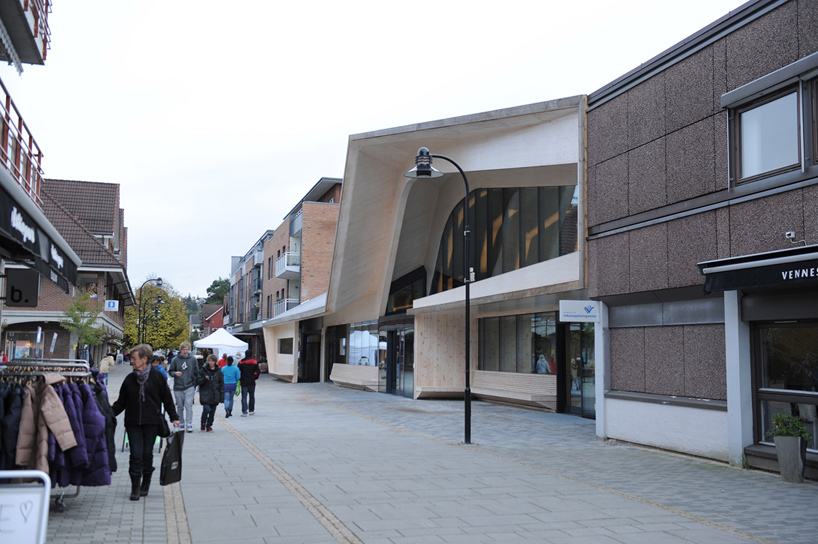
image ©

site map

floor plan / level -1

floor plan / level 0

floor plan / level +1
محمود پورباقریان
شنبه 29 بهمنماه سال 1390 ساعت 12:02 ب.ظ