متن حاضر از منبعی که در پایان ذکر گردیده برای دوستان انتخاب شده است. اگرچه این سایت می تواند اندکی عجیب به نظر بیاید، لکن برای دوستانی که تازه مطالعه و یادگیری لغات تخصصی معماری و شهرسازی را آغاز نموده اند قطعا مفید خواهد بود.

Modern tent in Afghanistan, near Herat
In the earliest times, of course, people lived without any kind of shelter, or in tents, or in caves. Some people, like the nomadic Bedouin, still do live in tents.

Franchthi Cave, Greece This is an example of a cave in Greece where people lived in the early Neolithic period, before they began building houses in Greece; about 7000-6000 BC.

Neolithic house in Iraq
By the New Stone Age, or the Neolithic, some people had started building houses for themselves (although a lot of other people continued to live in caves or tents). People began the Neolithic at different times in different places, so that people began to build houses inEgypt and West asia probably about 10,000 BC, and in Greece about 6000 BC, while they didn't start to build houses in England until about 3000 BC.
The type of house they built also depended a lot on where you lived. In northern Europe, and in northern China, where it was cold in the winter, people mostly built what we call "hearth houses," which were huts with one square or round room, and a fire on a stone hearth in the middle, with the smoke going out through the thatched or shingled roof, which slanted so the rain and snow would run off. Often the animals were kept right in the room with the people, for warmth. Sometimes the huts were bigger, and had two rooms, one for the people and the other for the animals. (though even so some of the animals, like dogs and cats, probably slept with the people, and some of the people, like slaves, probably slept with the animals). Chimneys were not yet invented.
In Egypt and West Asia, and in Southern China, on the other hand, it was pretty much hot all the time, and wood was very scarce. People there mostly built houses of mud-brick, and the houses were mostly a wall around an open courtyard, with some small rooms built around the edges of the courtyard to keep stuff in and to go into when it rained (which wasn't very often). These are called "courtyard houses." Here the animals would be kept in the courtyards, which often had a well or a cistern in the middle to collect water. The roofs were usually flat, so people could sleep on them and keep cool.
Many people lived in houses just like one of these all the way through the medival period. But by about 3000 BC some people in the Eastern Mediterranean and West Asia were richer than others, and began to build better houses to show it. In Ur and Uruk, there are palaces for the kings: these are mostly bigger versions of courtyard houses, with many courtyards and rooms all around each courtyard. In Greece, people began to build "megaron" houses, with one or two rooms and pillars in front making a porch; sometimes in back too. These bigger houses also have nice brick floors, and built-in benches and cupboards, and painted walls, and tiled roofs. But not very many people had them. Most people still lived in the same old kinds of houses.
By about fifteen hundred years later, around 1500 BC, many city-dwellers in Egypt and Western Asia had these nicer courtyard houses. In Crete people built "agglutinative" houses (glued-together), with a lot of small rooms crowded together around courtyards.
shelter: سرپناه
nomadic: کوچ نشین
Neolithic: دوره نوسنگی
Chimney: شومینه - اجاق
mud-brick: خشت خام
courtyard: حیاط مرکزی- صحن مرکزی
palace: کاخ- قصر
منبع مطلب: www.historyforkids.org
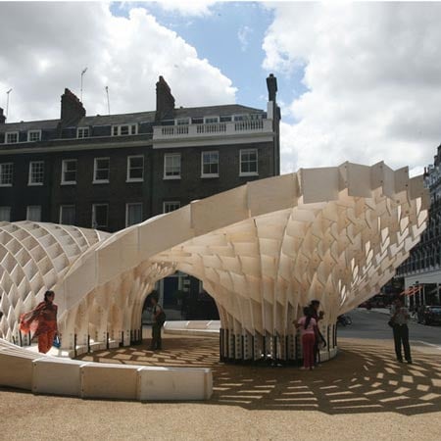
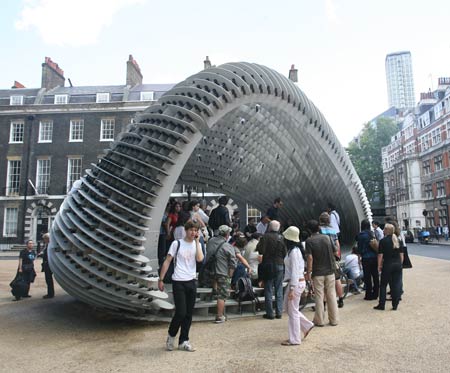
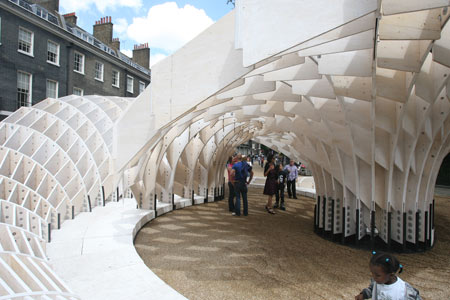
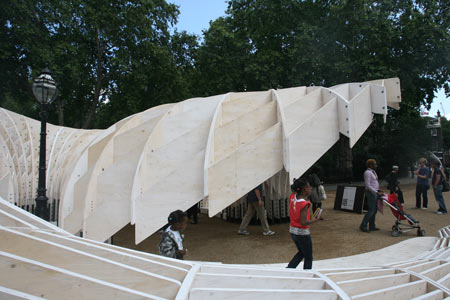
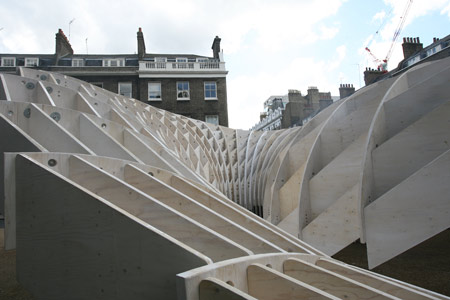

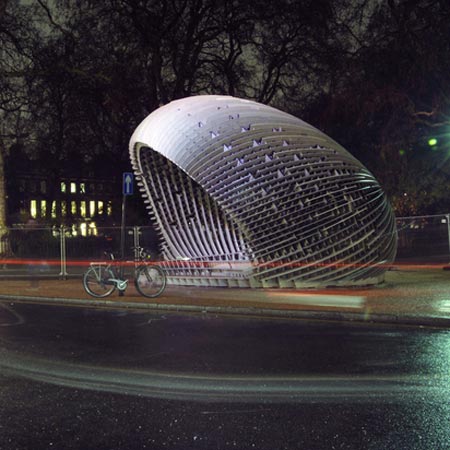
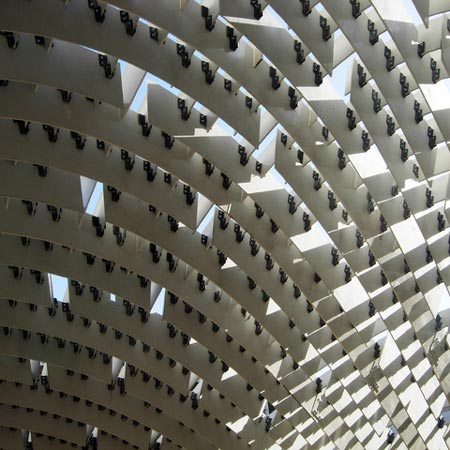
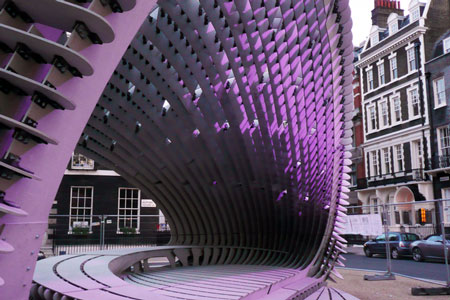
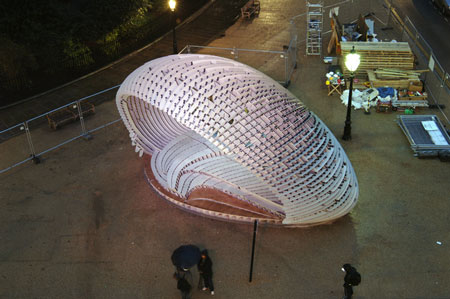
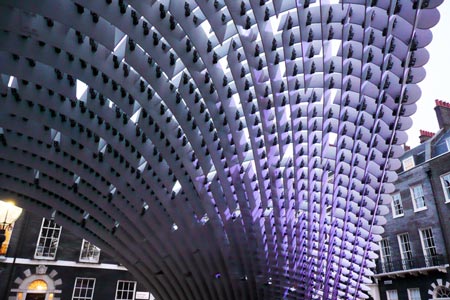
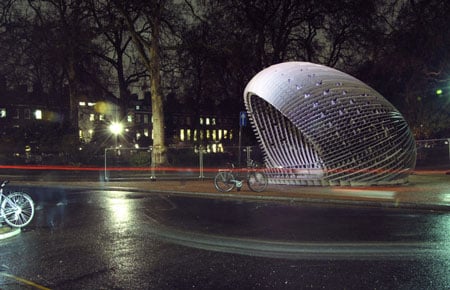
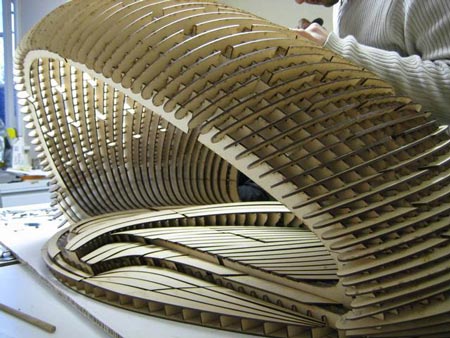
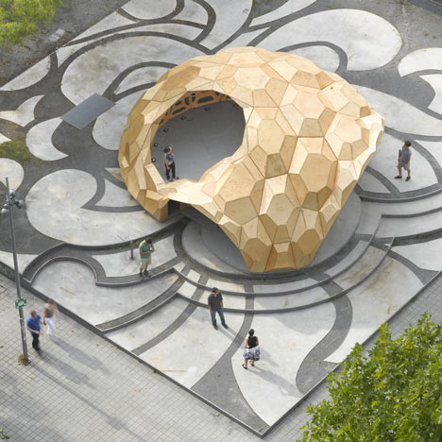
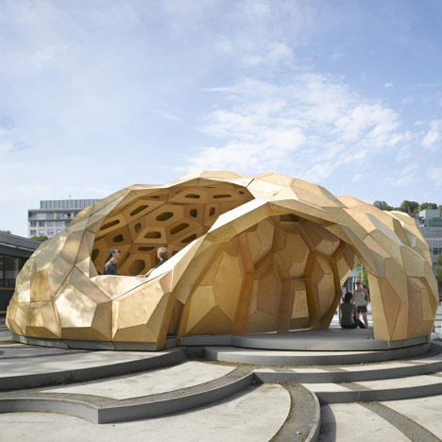
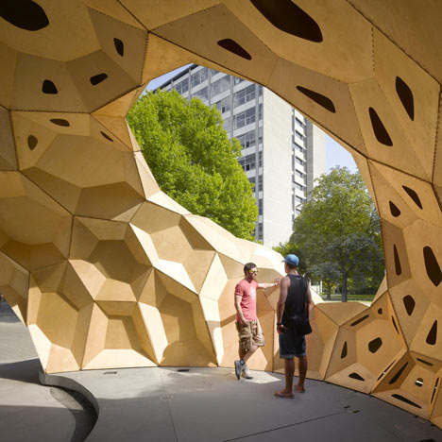
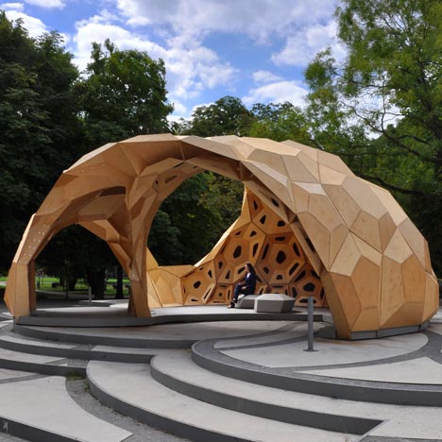
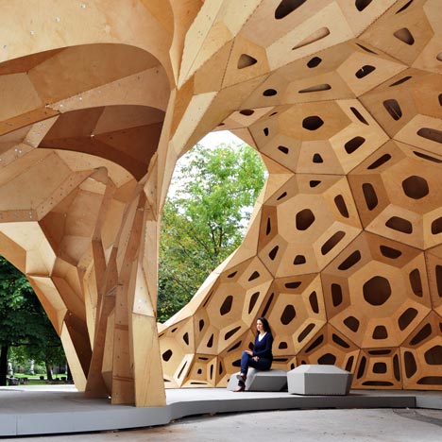
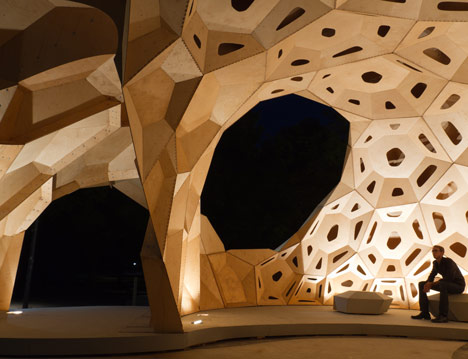
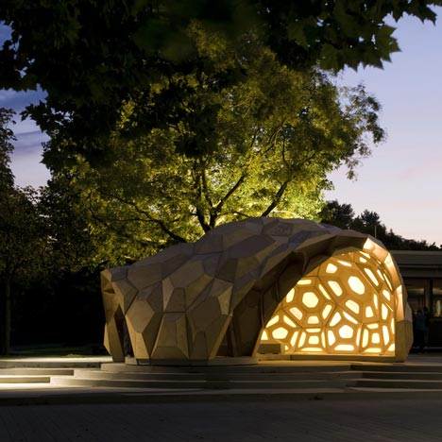
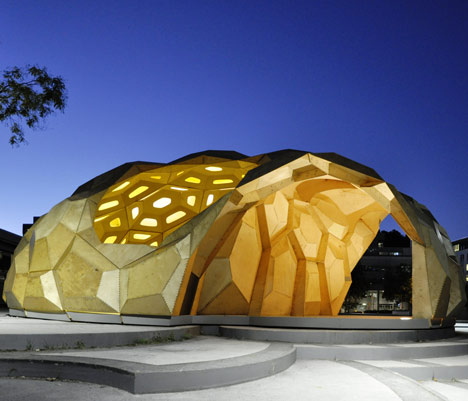
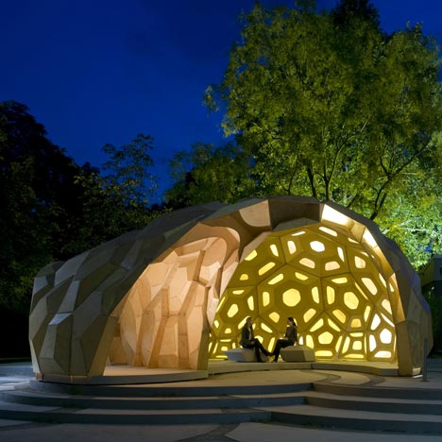
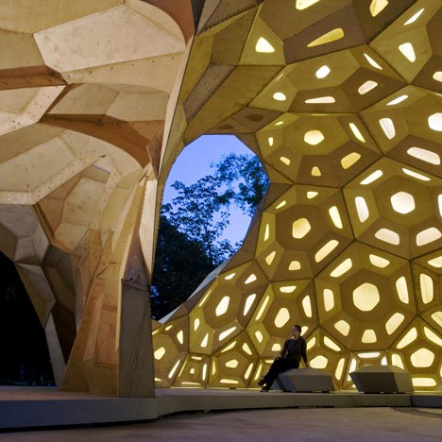
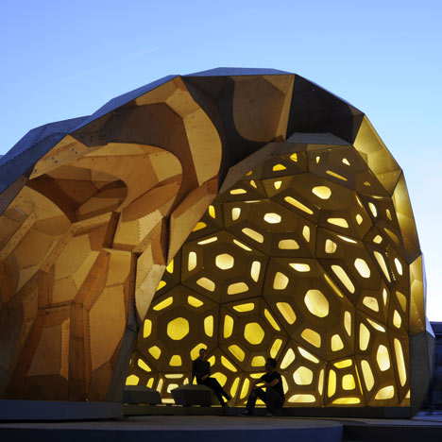
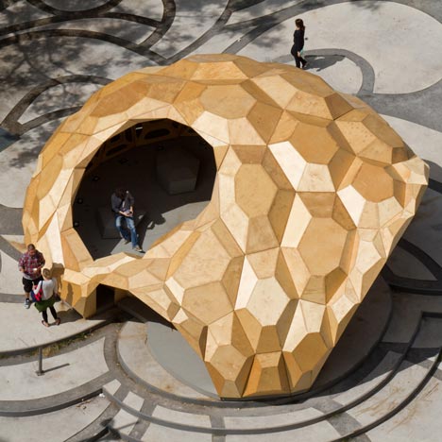
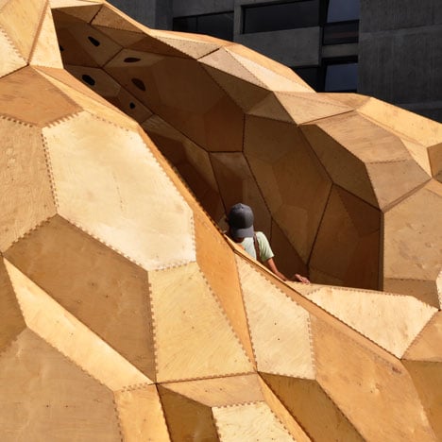
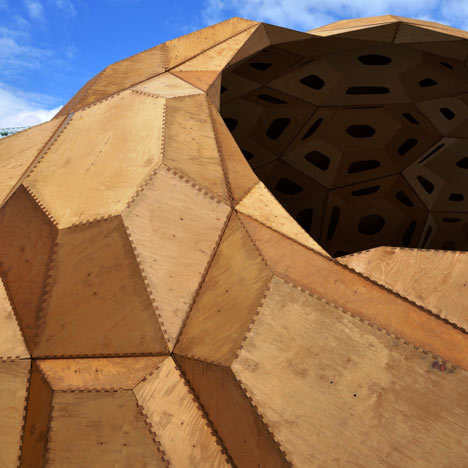
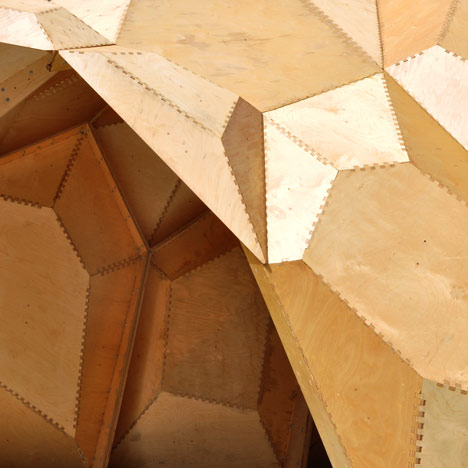
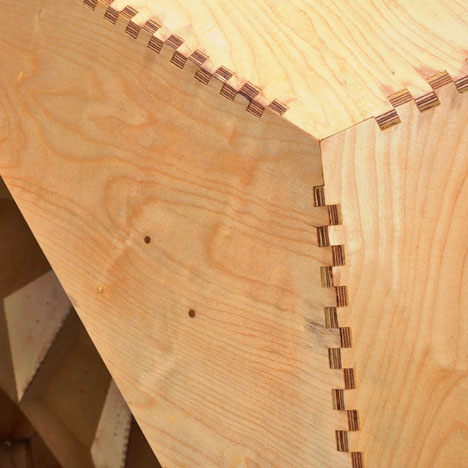
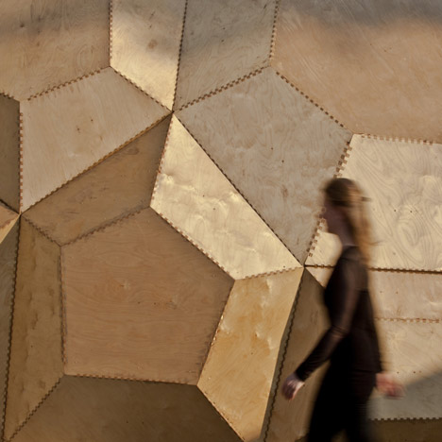
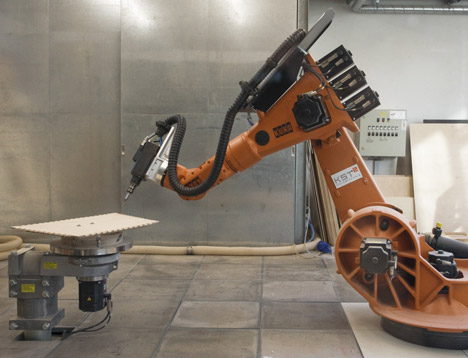








































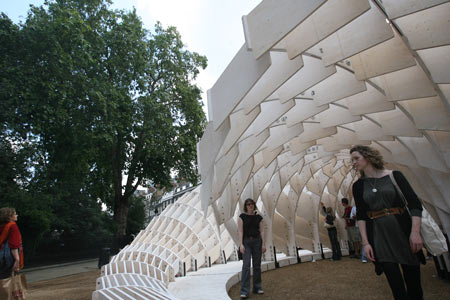
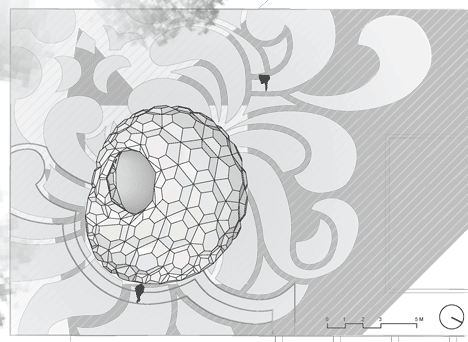







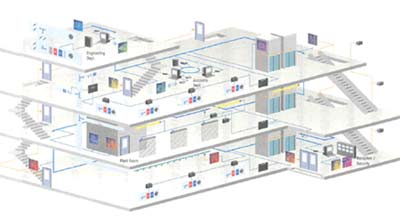 شناخت عوامل اقلیمی
شناخت عوامل اقلیمی


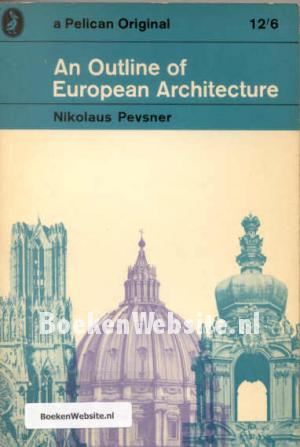




















 ea
ea



















